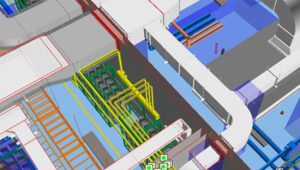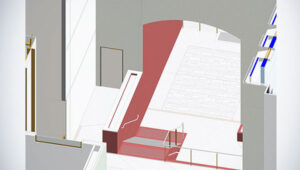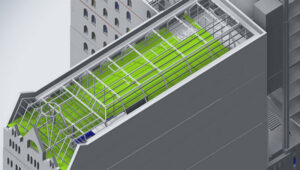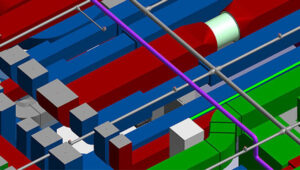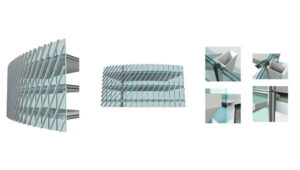Fire safety during construction is not just a compliance requirement; rather, it is an extremely important parameter for occupant safety and built environment resilience. Increasingly complex building designs mean that traditional fire safety planning can not anticipate all risks adequately.
BIM is an advanced way of working where construction professionals can take fire safety considerations into design and planning. Let’s explore the 5 benefits of implementing BIM in fire safety planning and implementation are discussed in this article.

1. Enhanced Visualization for Fire Safety Planning
BIM provides a complete 3D view of building designs that aid in fire safety planning.
- Details of Fire Safety System Representation: BIM models detail fire protection equipment such as sprinklers/alarms/smoke detectors/evacuation routes. This level of detail provides for proper location and coordination of all components within the building design.
- Simulation of Fire Scenarios: With BIM you can simulate different fire scenarios inside the building model. These simulations will help understand how fire and smoke will spread so that designers can provide containment and also evacuation strategies.
- Improved Collaboration Among Stakeholders: The visual clarity offers improves communication between the architect, engineer, and fire safety expert. This collaboration ensures fire safety measures are considered early in the design process.
2. Improved Design Detailing and Coordination
BIM improves the accuracy of design detailing which is fundamental for the smooth architectural fit of fire safety systems inside a building.
- Correct Location of Fire Safety Items: The level of detail associated with BIM enables the exact positioning of the fire safety elements without clashes with other building systems. This accuracy decreases the possibilities of design conflicts and also increases safety.
- Integration with MEP Services: BIM connects fire safety systems to MEP services. This integration helps guarantee all systems work smoothly together without conflicts so as to guarantee an overall efficient building design.
- Meeting Fire Safety Requirements: By means of detailed modeling, correct BIMs contribute to ensuring all the various models of fire safety designs comply with related codes and/or standards which may reduce the risk of non-compliance problems happening during construction.
3. Effective Clash Detection with MEP Systems
Integrating fire safety systems with MEP services may seem complicated but clash detection makes this easier.
- Automated Clash Detection: BIM software can detect conflicts between fire safety installation and MEP systems. This early detection prevents problems in the construction phase.
- Reduction of On-Site Modifications: Resolving clashes during the design phase, helps in avoiding expensive and time-consuming changes on site and hence BIM facilitates efficient construction timelines.
- Enhanced Safety and Functionality: Keeping fire safety systems in balance with MEP services maintains the integrity and functionality of all building systems for occupant safety.
4. Improved Collaboration Among Stakeholders
BIM allows a collaborative approach so that architects, engineers, contractors, and fire safety consultants all collaborate to assist with improving the fire safety standard.
- Centralized Information Sharing: BIM is a single point of truth – all team members can access and update the exact 3D model. So there is less miscommunication and fire safety measures are in sync with the design. Fire safety consultants can identify hazards or inefficiencies in real-time to expedite corrective actions.
- Interdisciplinary Coordination: Fire safety components are coordinated in the various disciplines by means of models. For instance, architects can imagine the effects of fire suppression systems on aesthetic elements and engineers can determine their compatibility with structural integrity.
- Conflict Detection and Resolution: BIM tools spot design conflicts before construction starts. For example, a sprinkler system interfering with electrical wiring can be corrected digitally to avoid costly modifications during construction.
5. Cost and Time Efficiency
Utilizing BIM during fire safety planning reduces project costs and timeframes, making it an asset during construction projects.
- Minimized Errors and Rework: BIM’s precision enables fire safety designs to be implemented correctly from the start. Identifying issues in the virtual model avoids costly on-site changes. This reduces material wastage and also delays.
- Optimized Resource Allocation: Resources such as fire-resistant materials and equipment can be quantified and allocated with BIM. This avoids over-purchasing and keeps the project within budget.
- Streamlined Approval Processes: Regulations can approve BIM models faster. Fire safety officials can review the details of simulations and layouts faster.
Conclusion: SmartCADD’s Commitment to Fire Safety through BIM
Incorporating BIM into fire safety planning enables visualization & design coordination, clash detection with MEP systems, simulation & evacuation planning as well as maintenance & facility management. Together these benefits create safer building environments.
We at SmartCADD, offer customized BIM services for your project. Our experience in 3D BIM modeling, MEP coordination & fire safety system integration makes your construction projects efficient as well as safe for the long run. Our mission is to deliver safe & efficient solutions for every construction project. For more information about how SmartCADD can help you with BIM & fire safety, get in touch with our experts.
FAQS
BIM, or Building Information Modeling, is a digital representation of a building’s physical and functional characteristics. It improves fire safety in construction by providing detailed data for planning, simulating fire scenarios, and enhancing coordination between teams to prevent risks and ensure compliance with safety standards.
BIM enables precise visualization of fire hazards and evacuation routes, allowing teams to anticipate and mitigate potential fire risks. It allows for real-time updates and simulations, helping to predict how fire and smoke will spread in a building during a fire event.
Yes, BIM facilitates better collaboration by providing a shared platform where all stakeholders can access up-to-date information about fire safety features. This ensures more coordinated efforts in addressing potential fire hazards and ensuring a safer construction process.

