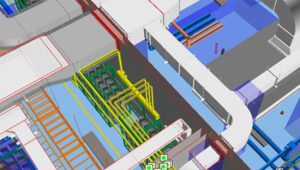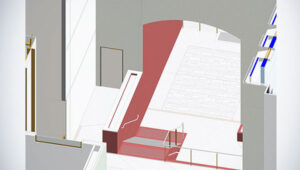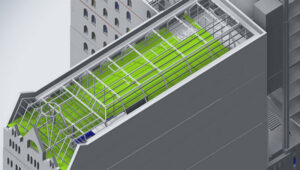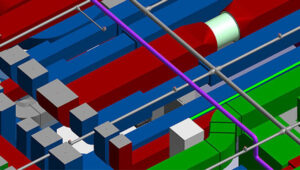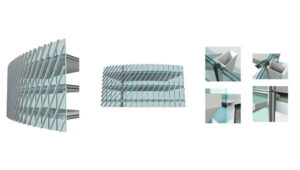In the construction business, Structural Steel Detailing is essential because it offers a blueprint for precise and stable building construction.
To manufacture and assemble steel framework, this procedure involves producing comprehensive drawings for steel fabricators and erectors, along with plans, reports, and other necessary paperwork.
Importance of Structural Steel Detailing
Construction projects are made safer, more efficient, and more affordable using steel detailing. The possibility of building mistakes, which may result in expensive delays and safety concerns, is reduced by accurate detailing. Understanding the intricacies of this subject is essential for everyone working in the construction business to ensure the proper completion of any project involving steel structures.
Key Components of Steel Detailing
- Precision in Detailing: Careful attention to detail is required while detailing steel. To guarantee proper assembly and integration into the overall structure, every component—from beams to columns—must be meticulously documented in terms of dimensions, forms, and positions. This entails giving precise dimensions, material requirements, and manufacturing guidelines.
- Creation of Shop and Erection Drawings: Detailers provide erection drawings that direct the construction crew on how to assemble the pieces at the construction site and shop drawings that offer specifications for constructing the steel components. To understand more about how shop drawing services enhance the accuracy and integrity of steel projects, read our article How Shop Drawings Services Ensure Accuracy in Steel Projects.
- Coordination Among Professionals: The detailing process makes it easier for builders, engineers, and architects to work together on building projects. Steel detailers contribute to the effectiveness of the building process by ensuring that all parties are in agreement by supplying a clear set of drawings.
- Use of Advanced Software: Modern steel detailing heavily relies on advanced software like Tekla Structures and Autodesk products, which support detailed 3D modeling and ensure the accuracy and reliability of the drawings. These tools guarantee adherence to technical standards, improve the final structure’s visualization, and make necessary alterations easier.
The Evolution of Steel Detailing
Steel detailing has significantly advanced from its origins in manual drafting to incorporate sophisticated digital technologies.
- From Manual to Digital: Traditionally, steel detailing required meticulous hand-drawn plans that were not only labor-intensive but also susceptible to human error. This method significantly slowed down project timelines and made the updating and sharing of plans challenging.
- Introduction of CAD Software: Computer-Aided Design (CAD) software was transformative, introducing efficiency and accuracy. Programs like AutoCAD and Tekla Structures enabled detailers to produce detailed, accurate 3D models and automated drawings more quickly than ever before.
- 3D Modeling and BIM: The implementation of 3D modeling allowed for a clearer visualization of the final structure, enhancing the ability to plan and detect potential issues in advance. Building Information Modeling (BIM) technology took this a step further by integrating these models with all project aspects, improving coordination and project outcome predictability(
The Role of 3D Modeling and BIM in Steel Detailing
3D modeling and Building Information Modeling (BIM) significantly improve the process of Steel detailing, providing critical benefits in visualization, collaboration, and project management.
Enhanced Visualization with 3D Modeling
3D modeling allows detailers to create detailed, interactive representations of structural components, facilitating precise construction planning. An example of this can be seen in large-scale projects like skyscrapers or bridges, where precision is paramount. The use of software like Tekla Structures and Autodesk Revit enables detailers to create precise models that predict how each steel beam, bolt, and plate will fit together, mitigating risks associated with spatial discrepancies
Streamlined Collaboration Through BIM
BIM extends the capabilities of 3D modeling by fostering a collaborative workspace where all project data is accessible in real-time. It allows architects, engineers, and contractors to interact with the model simultaneously, ensuring seamless communication and coordination. This was particularly beneficial in complex constructions like hospitals, where multiple disciplines must align closely throughout the project lifecycle.
Clash Detection and Issue Resolution
A key feature of BIM in steel detailing is its clash detection capability, which identifies and addresses conflicts between structural elements and other building systems early in the design phase. Resolving these clashes before construction starts avoids expensive and time-consuming modifications later, which is especially valuable in projects with intricate designs or limited space.
Discover how MEP Clash Detection not only identifies but also prevents costly construction conflicts, ultimately saving time and money in complex building projects. Learn more by visiting our detailed analysis of How MEP Clash Detection Services Save Time and Money By Preventing Construction Conflicts.
Real-Time Updates and Project Management
BIM enhances project management by ensuring that all changes to the model are updated instantly and visible to all stakeholders. This continuous flow of updated information is critical in projects that require frequent adjustments, such as adaptive reuse of existing structures, ensuring decisions are made based on the latest data.
To further understand the evolving landscape of BIM, especially in distinguishing practices between residential and commercial projects, explore our detailed guide on Scan to BIM for Residential vs. Commercial Projects: Key Differences.
Why Structural Steel Detailing Matters
- Precision and Accuracy: The primary benefit of steel detailing is the level of precision it brings to construction projects. Detailed drawings and models eliminate guesswork and potential errors during fabrication and erection. This precision ensures that steel structures are built to the exact specifications, reducing the risk of costly mistakes and delays.
- Safety and Compliance: In the construction industry, safety is a top priority. Structural steel detailing plays a pivotal role in ensuring structural integrity and compliance with building regulations. Detailed drawings provide clear guidelines for fabricators and erectors, minimizing the chances of accidents and structural failures.
- Efficient Project Management: Well-executed structural steel design contributes to efficient project management. With accurate drawings and models, project managers can effectively plan material procurement, fabrication, and construction schedules. This streamlines the entire construction process, reducing time and cost overruns.
- Cost Savings: By minimizing errors and optimizing the construction process, structural steel detailing can lead to significant cost savings. Precise drawings reduce material waste and the need for on-site modifications, which can be expensive and time-consuming.
- Collaboration and Communication: Structural detailing in steel serves as a common language for various stakeholders, including architects, engineers, fabricators, and contractors. Detailed drawings facilitate effective communication, ensuring everyone is on the same page regarding the project’s structural requirements.
Conclusion: SmartCADD – Your Trusted Partner for Structural Steel Detailing Excellence
At SmartCADD, we understand that structural detailing in steel is the backbone of successful construction projects. Our team of highly skilled engineers and detailers possesses extensive knowledge of various structural engineering and detailing tools, including AutoCAD, Advance Steel, and Revit. This expertise enables us to deliver precise and accurate structural steel design that includes all critical elements, from columns and beams to steel reinforcement details. Contact SmartCADD today to learn more about our services and how we can contribute to the success of your construction.
FAQS
Structural steel detailing is the process of creating detailed drawings and plans for steel structures, including dimensions, connections, and materials needed for construction. These details are essential for ensuring accuracy and safety in building projects.
It ensures precise fabrication and assembly of steel components, minimizes errors, reduces material waste, and enhances overall project efficiency. Proper detailing is crucial for meeting safety standards and ensuring structural integrity.
Structural steel detailing is essential in various industries, including commercial construction, industrial facilities, bridges, and infrastructure projects, where steel is a primary material.

