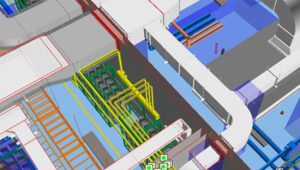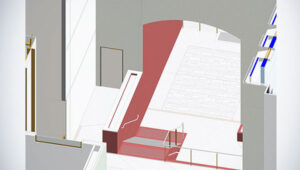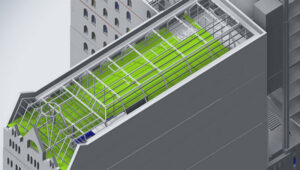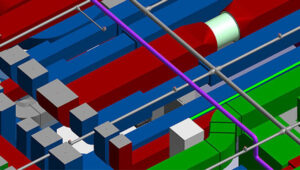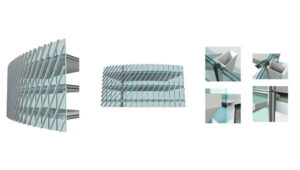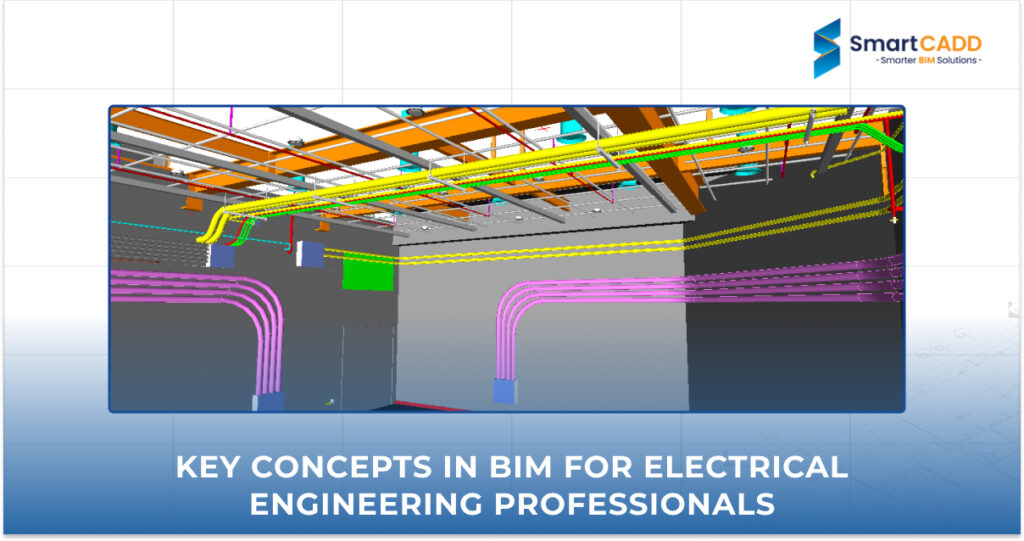BIM in the AEC industry has changed the way projects are being approached. BIM for electrical engineers is an important tool that simplifies the overall workflow and improves accuracy and teamwork. Using Electrical BIM modeling leads to a better construction process and ensures smooth project execution.
This blog highlights the basic concepts that electrical engineering professionals need to understand. It helps them to leverage the best of BIM.
So, let’s get started.
What is BIM?
BIM stands for Building Information Modelling. It is a collaborative approach that involves each aspect of a construction project. It combines 3d models with data layers that help professionals manage the overall project smoothly.
Starting from architectural design and structural elements to MEP BIM modelling (Mechanical, Electrical, and Plumbing systems), it manages everything throughout the building lifecycle. Project stakeholders can have a shared platform to work together in real-time.
Core Principles and Applications
- Engineers and designers can see the whole project in 3D. It helps them to plan and discover potential issues in the early stages.
- It integrates architectural, structural, MEP, etc., within a single model to improve coordination among professionals.
- Clash detection helps to recognise problems before construction begins. It saves time, money, and effort.
- Starting from design and construction to operation and maintenance, it covers the whole building life cycle.
Applications: Large-scale infrastructure projects, commercial buildings, renewable energy setups like solar farms, and residential buildings.
How BIM Differs from Traditional Tools
Traditional tools rely on 2D drawings and isolated models like CAD. It causes communication gaps and errors throughout the construction process.
BIM is more than 2D/3d drawings and combines data into a single system. It improves collaboration, provides updates in real-time, and helps to make early decisions to avoid conflicts.
Proactive vs. Reactive: Traditional methods are reactive as they identify errors after they arise. Whereas, BIM is proactive as it identifies the issue earlier and solves it within the planning phase.
The Role of BIM in Electrical Engineering
Simplify Workflows for Electrical System Designs
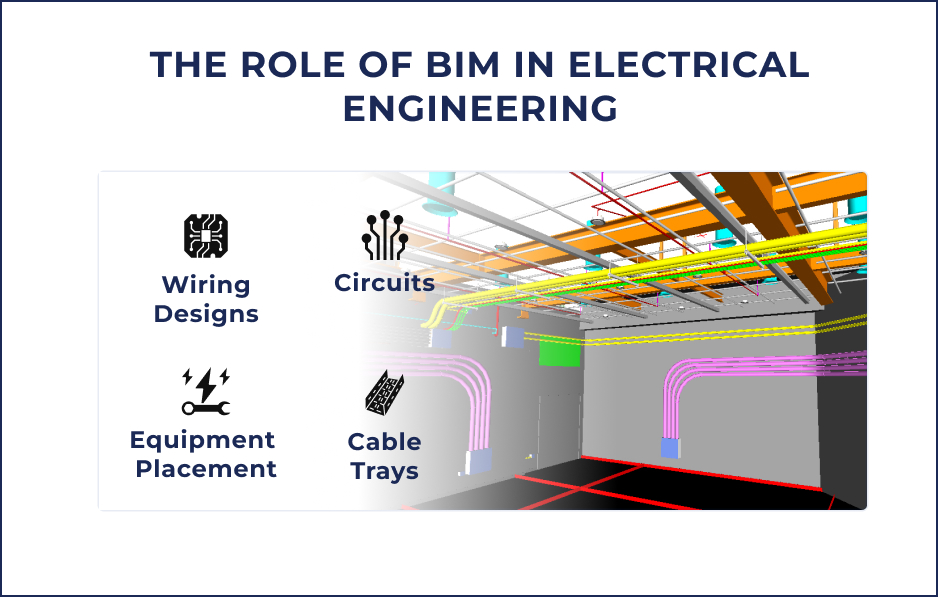
It improves electrical system design by leveraging modern tools. It helps to generate detailed 3D models with high accuracy that include,
- Wiring designs
- Circuits
- Cable trays
- Equipment placement
It decreases the guesswork and increases the speed of the design process. Professionals can see electrical systems in real time. So they can plan, modify, and improve the design smoothly.
Integration with Other Disciplines (Structural and Mechanical Engineering)
It integrates designs with structural and mechanical elements within the same model. This approach ensures smooth coordination among teams. It also helps to avoid overlaps and misalignment. For example,
- Structural engineering: Electrical systems can be placed without disturbing the beams and columns.
- Mechanical engineering: Ducts and HVAC systems can be placed properly to make sure electrical wiring does not conflict with mechanical layouts.
Examples of How BIM Improves Accuracy and Decreases Errors.
- It has a feature of clash detection that detects and solves design issues before construction starts. Design issues like,
- Cables running through plumbing systems
- Ducts disturbing electrical wiring
- Engineers can measure distances and count on load requirements. They also analyse potential issues with high accuracy using Electrical BIM models.
- It helps with all-inclusive documentation. It includes design plans, equipment specifications, material quantities, and more. This decreases mistakes and allows smooth on-site execution.
Key Concepts for Electrical Engineers to Understand
Coordinated and clash-free designs using BIM
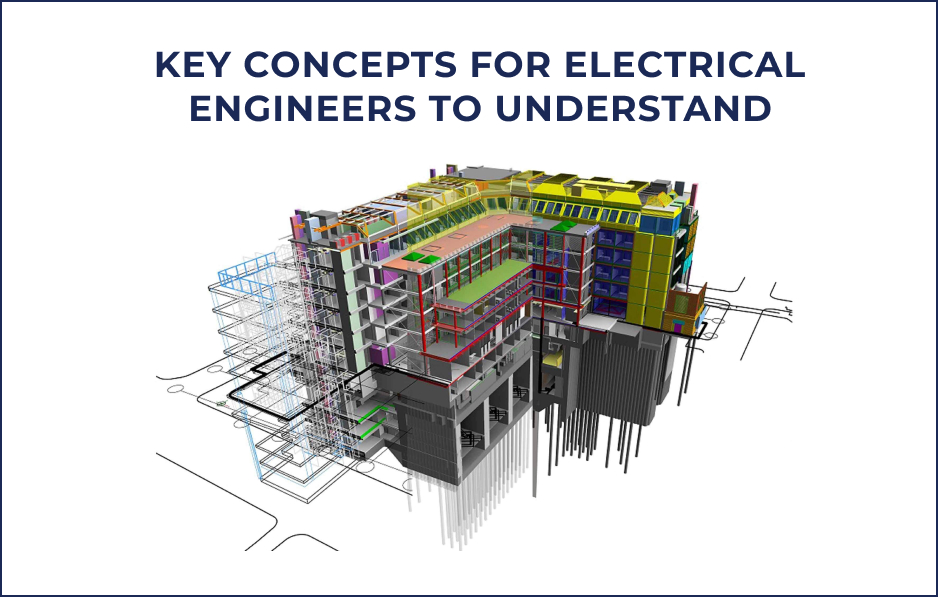
Engineers generate designs that work well with other teams’ plans, like structural/mechanical. Everything is integrated within a single model. So they can discover potential issues and fix them before the construction process starts.
Early problem detection and its solution save time, decrease rework chances, and improve project productivity.
Visual representation of cable trays, circuits, and equipment
Engineers can design and see different components in a detailed 3d model. Professionals can have a clear understanding of how the electrical system fits within the whole project.
It helps engineers make accurate layouts by replicating electrical designs, calculating distances, and improving placements. This ensures their work meets safety standards and the client’s requirements.
Importance of shared data environments
It uses a shared platform. All engineers, clients, contractors, and architects can view and update project details instantly.
It ensures that any design changes are quickly shared to avoid miscommunication errors. It helps with smooth project execution.
Benefits of Using BIM in Electrical Engineering Projects
- Engineers can generate accurate designs and layouts. It decreases errors and makes sure that all components are placed in the right place.
- It discovers and fixes clashes between electrical systems and other elements in advance. It saves costs and on-site changes.
- Automatic processes and simple workflows complete the designs quickly and increase the speed of the entire project development.
- It decreases waste by improving material use. It helps to avoid costly rework generated by errors.
- All stakeholders can coordinate smoothly and decrease miscommunication chances.
- 3D views of electrical design help to plan easily and understand challenges in advance.
- Engineers can have valuable insight at every stage of the project.
Getting Started with BIM for Electrical Engineering
Tools and software commonly used

To succeed, learn about the following tools:
- Revit: It helps to generate detailed 3d models of electric systems. You can integrate them with other components and go for clash detection.
- AutoCAD MEP: This tool specializes in designing MEP BIM modelling (Mechanical, Electrical, and Plumbing systems).
- Navisworks: This tool helps with model review, clash detection, and coordination between systems.
- BIM 360: It is a cloud-based platform that enables smooth collaboration and project management.
- Dialux or Relux: This tool helps with lighting calculations incorporated within BIM models.
Training resources and certifications to build BIM expertise
To improve your skills, refer to these training programs and certifications:
- Autodesk Certified Professional (ACP): Revit for Electrical Design – You can test your skills using Revit for electrical engineering work.
- BIM Management Training Programs – These programs are offered by organizations like RICS or BSI. They help you improve skills for BIM management.
- Online Tutorials and Courses – You can leverage platforms like LinkedIn Learning, Udemy, and Coursera. They offer courses on Revit, AutoCAD MEP, and the basics of BIM.
- Industry Workshops and Webinars – If you want to stay updated on the latest BIM techniques, you can attend these sessions by AEC industry experts.
Tips to integrate BIM into electrical engineering workflows
- You should start with small-scale projects. You should learn about the BIM processes and tools first.
- You should keep in touch with other stakeholders. Make sure your BIM electrical designs match the architectural, structural, and mechanical plans.
- You should create reusable templates for frequently used components (like circuits and cable trays). It will help to save time.
- You should stay organised by maintaining a clear folder structure. Name convention for electrical BIM models. It will ease collaboration and version control.
- BIM tools and standards change quickly. It is advisable to update your skills and software to stay ahead.
Summing Up
BIM is a crucial tool for electrical engineering professionals. It provides many benefits that improve efficiency, decrease errors, and optimise building performance.
As the construction industry keeps adopting electrical BIM, professionals who adopt this technology have a higher chance of delivering successful projects. It helps to meet the demand of modern construction projects.
Are you looking to build 3d electrical BIM models? We are your trusted partner for all your electrical BIM modelling needs.
FAQS
Traditional CAD relies on 2D/isolated models, often leading to miscommunication. BIM, on the other hand, offers a unified 3D model with real-time data integration, proactive issue detection, and smoother collaboration.
BIM simplifies workflows by offering real-time visualizations of electrical layouts. Engineers can simulate designs, spot issues early, and make precise changes, reducing the risk of errors and rework.
The shared data environment ensures that all team members (architects, engineers, contractors) work from the latest version of the design. This minimizes miscommunication and promotes smoother execution.

