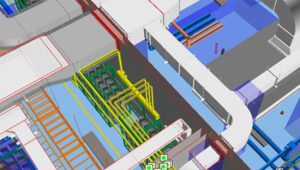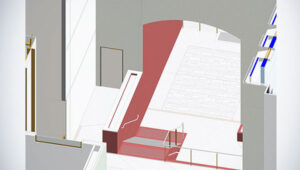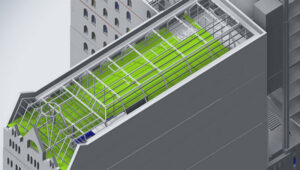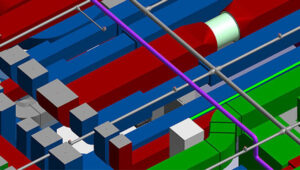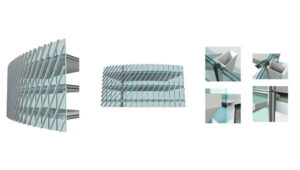As built drawings are crucial for large-scale infrastructure projects as they serve as a complete record of the construction process upon completion. These detailed drawings are necessary to ensure the built environment meets the plans as well as the requirements specified and in this blog, we are going to find out how.
What are As-Built Drawings?
As-built drawings are record drawings of the actual, built construction project. They are a complete visual record of the constructed structure, and document any changes with the designed geometry. As Built Drawings are made during or after construction, for reference by many people involved.
The Evolution of As-Built Documentation
As-built documentation has traditionally been manual and based on paper drawings and physical measurements. Thanks to digital technology, The BIM process has transformed the whole approach. Scan to BIM technology creates as-built accurate models by scanning existing structures and converting to digital formats. This shift to digital technology results in increased efficiency and precision, along with the utilization of actual construction data.
The Critical Role of As-Built Drawings
As built drawings show exactly how the building was constructed – including changes, alterations, and tweaks along the way. The documentation is a legal record of work done and is necessary to preserve the historical data of the project..
- Legal and Regulatory Compliance: These drawings help in compliance with building codes and safety regs. They are proof of compliance with local laws and standards that the construction has been carried out as per approved design and any adjustments made in accordance with local laws and standards required for occupancy permits and future legal references and Operational Efficiency.
- Facility Management: As-built drawings are a valuable tool for facility managers in the operation and maintenance of a building. Their descriptions include details of each physical layout feature such as wiring routes, plumbing, and support structures that are not easily found when troubleshooting or planning an upgrade or a renovation.
- Modifications: If changes are needed, as-built drawings provide a basis for planning changes. They assist architects and engineers in understanding what the building is, which is very important in trying to understand what kinds of new modifications are compatible with the existing building.
- Risk Mitigation: With as-built drawings, project teams can identify design and structural risks to the building. Knowing the as-built conditions allows engineers to deal with structural weaknesses and design flaws otherwise not apparent in the design.
- Emergency Planning: The drawings are key to planning emergency routes and safety procedures. Correct layouts of the building help in evacuation plans and in positioning safety equipment for emergency situations.
- Budgeting and Cost Control: As built drawings help with accurate cost estimation of future projects by having accurate measurements and materials data. Such information helps budget maintenance and renovation projects accurately to avoid unexpected expenditures due to building conditions.
The Impact of As-Built Drawings on Infrastructure Projects
Bridge Construction
Bridges are engineering marvels that need as-built blueprints to be built. Here’s how:
- Structural Integrity: As built drawings show where key components are – piers, beams & abutments – positioned. This allows the bridge to bear loads/stresses as designed.
- Safety and Compliance: Because they accurately represent the built structure, they help engineers and inspectors confirm safety regulations are met and reduce the risk of structural failures.
- Maintenance and Repairs: Over time, bridges need maintenance and repairs. As-built drawings are a map to finding problems and extending the life of these critical transportation links.
Understanding the structural components is the backbone of any project. Our blog on structural steel detailing for construction projects explains how detailed drawings and plans are necessary for correct, rigid steel framework assembly.
Highway Expansion and Renovation
As-built drawings are necessary for smooth integration and effective project management while extending or improving highways:
- Lane Additions: As roads grow, additional lanes are added according to as-built designs, which guarantee correct alignment and connection.
- Utility Management: Moving utilities is a common part of highway improvements. Relocations are made safely with the use of as-built drawings, which provide an in-depth understanding of the current utility networks.
- Drainage Systems: Proper drainage helps with highway safety. As-built drawings specify the location as well as the design of drainage systems for effective maintenance and upgrades.
Airport Upgrades
Airports are complex centers of infrastructure, and their growth and development depend heavily on as-built drawings:
- Terminal Expansions: As built drawings assist architects and engineers in planning terminal expansions while preserving airport operation efficiency as airports grow.
- Runway Renovations: Runway renovation requires precision. Resurfacing, lighting upgrades, and marking adjustments are referenced from as-built drawings.
- Regulatory Compliance: Aviation regulations are stringent. As built drawings ensure that all safety and operation standards are met airport infrastructure.
Power Plants
The as-built documentation is an essential part of the maintenance and upgrade of power generation facilities:
- Machinery Maintenance: Power plants contain machinery. As-built drawings serve as detailed reference for maintenance, repairs & upgrades & thereby minimize downtime.
- System Upgrades: So when technology changes, power plants are upgraded. As-built drawings help with this, to help new systems integrate.
- Safety and Compliance: As-built drawings identify potential hazards & meet industry regulations regarding worker & environmental protection.
Manufacturing Facilities:
As-built documentation is essential for the maintenance and improvement of power generation facilities.
- Layouts for assembly lines: Assembly line installation and layout is based on as-built blueprints enabling maximum production flow.
- Installation of Equipment: From large equipment to robotic systems as-built plans guarantee precise positioning and connection.
- Process Improvement: Continuous process improvement via as-built documentation allows producers to adapt to market demands.
For preservation of historical structures see our article on how Scan to BIM improves accuracy when restoring historic buildings. It reviews the precision and efficacy of restoration while maintaining architectural authenticity and historical authenticity.
Wrapping Up
As built drawings are a necessity in construction, especially with large infrastructure projects. They bridge design and build reality with accuracy, safety and efficient management. At SmartCADD we set the standard for as-built documentation to give our clients the precision and reliability they require to succeed with their projects.
Construction professionals can fully capitalize on as-built drawings by working with us, which will improve the efficiency, economy, and future-readiness of their projects. Get in touch with us today to find out how our CAD, BIM & MEP services can enhance and improve your construction projects.
FAQS
As Built Drawings are accurate, final drawings of a project, documenting any changes made during construction. They capture the exact layout, dimensions, and conditions of the completed infrastructure, reflecting any deviations from the original plans.
As Built Drawings are crucial for large-scale projects as they provide a reliable record of the completed structure, aiding in maintenance, future renovations, regulatory compliance, and project handover.
Yes, by providing precise documentation of the final build, As Built Drawings minimize the risk of future errors, reduce the likelihood of costly rework, and ensure smoother maintenance, all of which contribute to cost savings.

