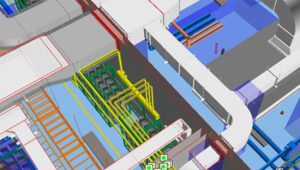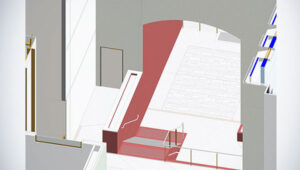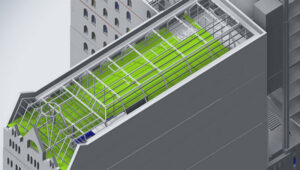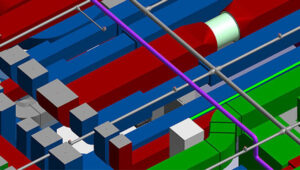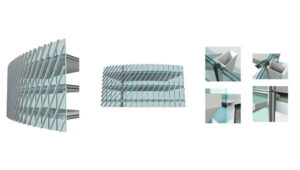




We are the experts in architectural construction drawings, providing sequential data on the construction processes to those involved in the construction such as builders, designers, engineers, contractors, suppliers, manufacturers, and the likes. With SmartCADD’s varied level of detailing with 3D BIM services, you can communicate the design intent and specifications to concerned parties to help facilitate workflow and improve efficiency and profitability of your project with benefits like reduced change orders, schedule compression and optimization, and efficient handover.
FAQS
A 3D BIM (Building Information Modeling) model is a digital representation of the physical and functional characteristics of a construction project, used to improve design, construction, and operation processes.
It enhances collaboration, reduces errors, improves project efficiency, and provides a clear representation of the building to all stakeholders.
Projects of all scales—from residential to large-scale commercial and industrial developments—benefit from 3D BIM models.

