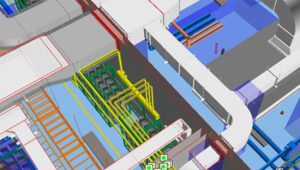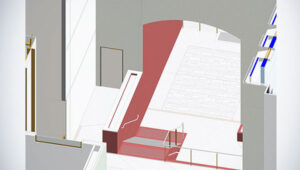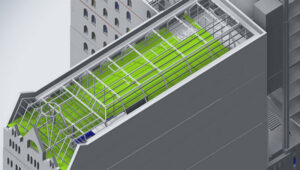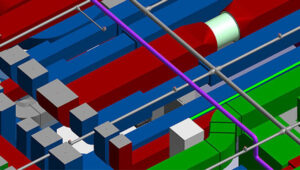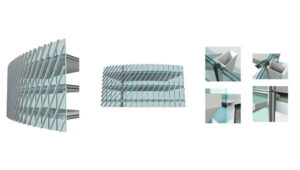Menu
Close



SmartCADD offers specialist IFC drawing services at all stages of your construction process. Outsource the time-consuming and tricky activity of creation and extraction of your Issued For Construction (IFC) drawings to our experts who have a rich experience of working in varied construction projects and who are equipped with the right technical skills to make it easy for you to carry out the project specifications without too many RFIs and design issues. Our engineers are the experts in BIM modelling and they use the most advanced BIM software to meet your exact requirements and turn them into standardized drawings that can be easily interpreted by contractors.
FAQS
A/S IFC drawings are detailed construction documents that are created using the Industry Foundation Classes (IFC) format, ensuring compatibility across different BIM software tools for better project collaboration.
A/S IFC drawings are specifically designed for the construction phase, ensuring they are ready for implementation, while other BIM models may be used in earlier stages, like design and planning.
These drawings provide a clear, standardized format that enables different project teams (architects, engineers, contractors) to coordinate more effectively.

