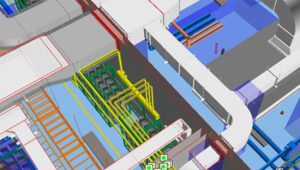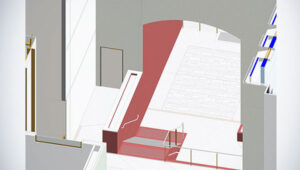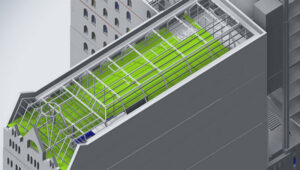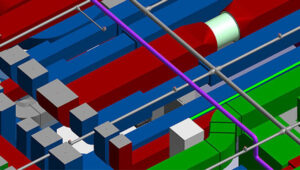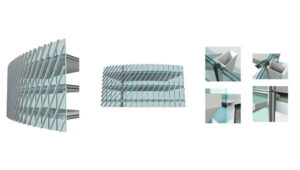Menu
Close





At SmartCADD, we are equipped with a skilled and specialized team of mechanical draftsmen who have the experience and technical know-how to provide you with highly professional drafting services for all kinds of residential, industrial, or commercial projects. These adept professionals will work closely with your engineering team to understand your requirements and create fully coordinated combined services drawings to cover multiple services or individual services drawings and the associated builders work drawings with 100% accuracy and as per the industry standards.
FAQS
CSD (Construction Services Drawings) and ISD (Installation Services Drawings) are detailed drawings that guide the construction and installation of building systems, ensuring accurate implementation.
They provide clear instructions for contractors and subcontractors, ensuring that installation and construction meet the design specifications without errors.
Commonly used tools include Autodesk Revit, AutoCAD, and Navisworks for accurate creation and coordination of these drawings.

