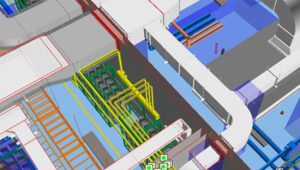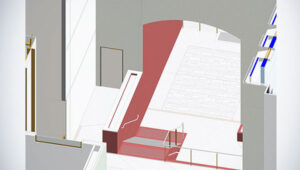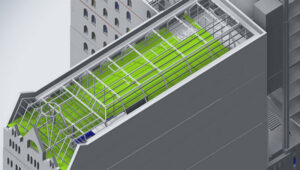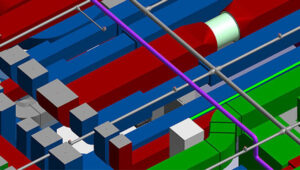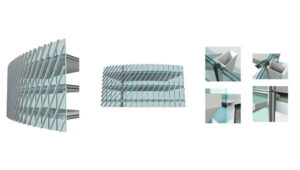Menu
Close




3D BIM improves efficiency, coordination, and collaboration among all construction participants by making them stay connected with each other and with the dynamic digital information in BIM that represents the entire project. With our MEPF 3D BIM services, you can conveniently and rapidly layout mechanical, electrical, plumbing, and fire extinguishing systems and easily coordinate design with architecture and structure. Detect and resolve clashes proactively and see any change to a component automatically trigger changes to other linked components, speeding up your project to completion.
FAQS
An MEPF 3D BIM model integrates mechanical, electrical, plumbing, and fire safety systems into a single 3D representation to enhance design, coordination, and performance during construction and operation.
It streamlines the documentation process by providing accurate 3D visualizations of MEPF systems, helping detect potential clashes and conflicts early in the design phase.
It improves collaboration, reduces errors, enhances system performance, and saves time and costs by detecting design conflicts before construction begins.

