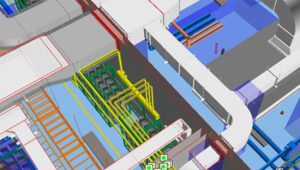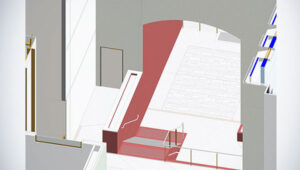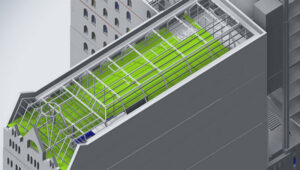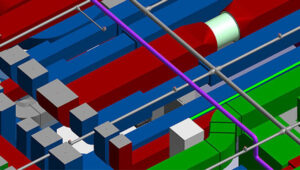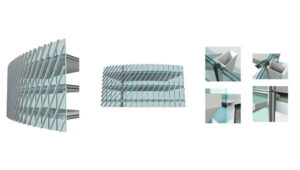
Setting the Foundation with Our As-Built Modelling Services
At SmartCADD, we understand the significant role that comprehensive and precise data plays in any construction endeavour. Our As-Built Modelling Services form a pivotal part of our suite of offerings, providing clients with an accurate representation of their structures as they stand after completion. This data serves not just as an indispensable resource for the immediate project but also guides future refurbishments, renovations, or structural expansions.
Our As-Built Modelling involves capturing the physical reality of a construction or infrastructure site using advanced techniques such as laser scanning and converting this data into an incredibly detailed, information-rich 3D Building Information Model (BIM). Our clients span various sectors, from residential and commercial real estate to educational institutions and industrial facilities. Regardless of the project type, we guarantee bespoke As Built Modelling solutions, tailored to their specific requirements.
By providing an accurate record of the structure after construction is complete, including all alterations and deviations from the initial design, our As-Built Modelling Services pave the way for smooth operations, effective facility management, and future planning.
Our As-Built Modelling Services
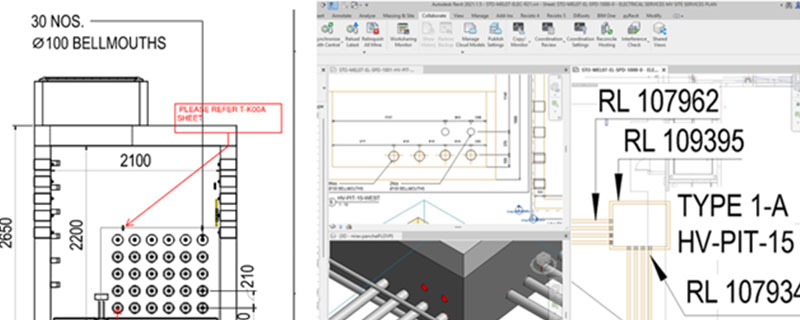
Markup Drawings to As-Built Model
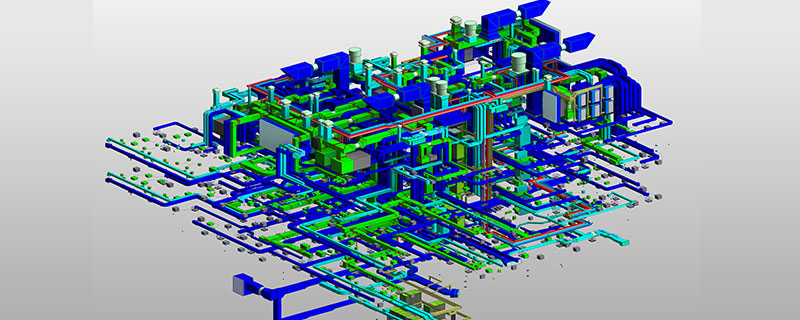
As-Built Model for Field Verification
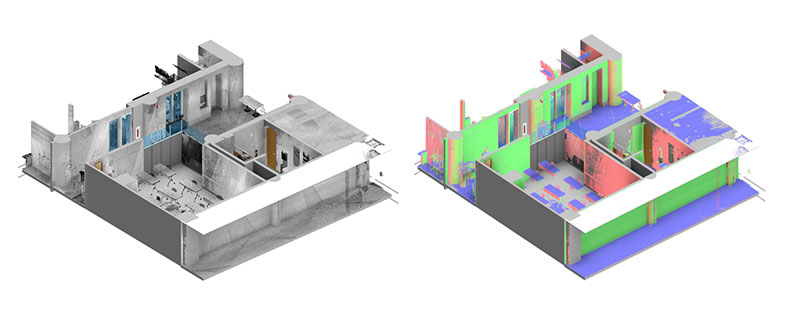
Point Cloud to As-Built BIM
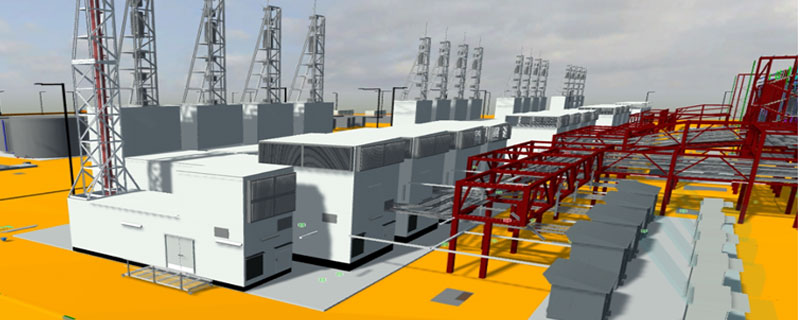
As-Built Revit Modelling
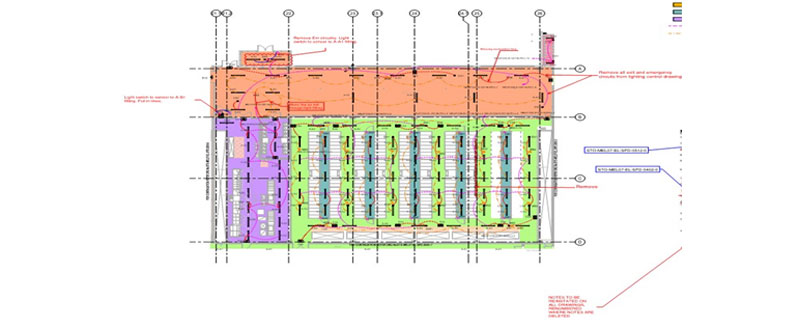
As-Built Drawings
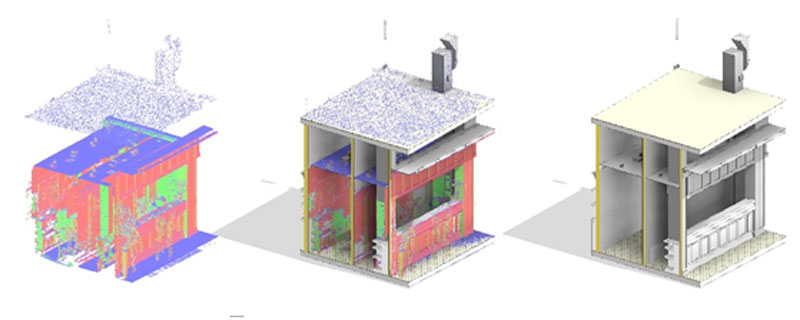
Scan to BIM Services
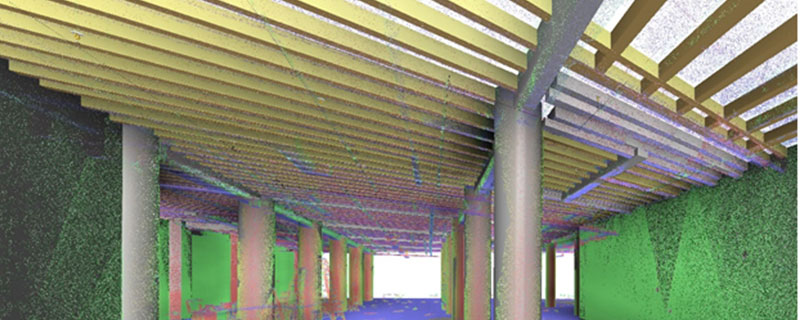
3D Laser Scanning
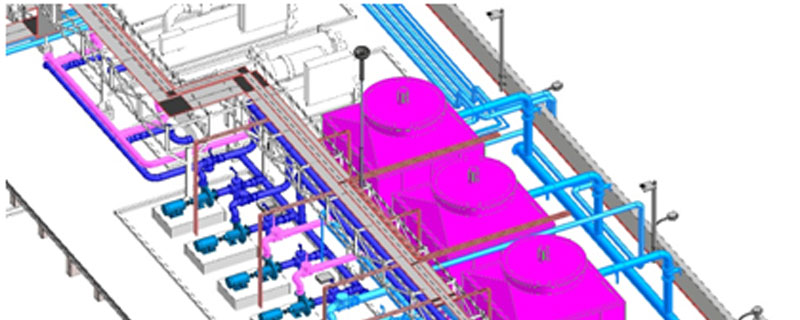
Integration with Operational Technology
As-Built Modelling Process At SmartCADD
Our As-Built Modelling Services process at SmartCADD is designed to deliver the highest quality outputs. Here’s a step-by-step overview:

Initial Consultation

Collection of Existing Data

Data Analysis

Data Conversion

Quality Control

Client Review

Final Adjustments

Delivery
Advantages of Our As-Built Modelling Services
Efficient Renovations
With our accurate as-built models, renovation processes become more efficient, eliminating guesswork and minimising construction errors.
Detailed Record Keeping
Our as-built models offer comprehensive digital documentation, recording deviations from the original designs and capturing every change made during the construction phase.
Improved Onboarding
New team members can quickly familiarise themselves with the project's details using our precise as-built models, promoting seamless collaboration and improved productivity.
Better Data Control
Our as-built models provide a centralised digital resource for all project information, allowing for better data management and control.
Clash Detection and Resolution
By creating detailed as-built BIM models, we assist in detecting and resolving clashes during the design phase, thereby avoiding costly on-site alterations.
Accelerated Approvals
Our accurate as-built models can expedite the building permit approval process by providing clear, detailed representations of the structure.
Insurance and Property Management Support
As-built models provide a precise record of the built environment, which can support property insurance needs and enhance property management strategies.
Efficient Facility Management
With a detailed record of the final, as-built conditions of a building, facility managers can effectively plan for maintenance, refurbishments, and operational activities.
FAQS
- Renovation and remodeling projects: The models aid in planning changes and additions to the existing structure.
- Facilities management: Facility managers use these models to plan maintenance tasks and manage building assets.
- Clash detection: As-Built Models help identify clashes and discrepancies between design and construction elements.
Why Choose SmartCADD
- Access to Experts
- Proactive & Custom Solutions
- Onsite-Offsite Consultation
- Time-bound Delivery

