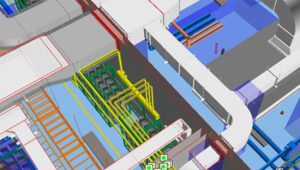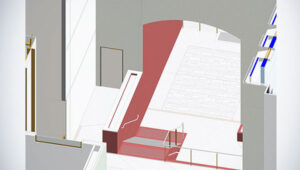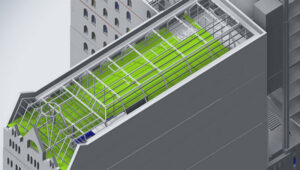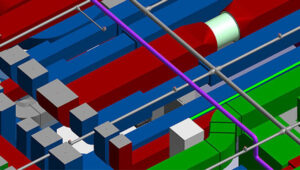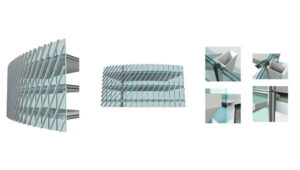




Streamlining Construction through Intelligent BIM Coordination
Are you seeking a partner to streamline your construction projects and ensure flawless execution? Look no further than SmartCADD, your trusted ally in delivering comprehensive BIM Coordination Services that bring your building designs to life.
At SmartCADD, we understand the intricate complexities of coordinating building projects and the importance of clear communication among architects, engineers, and construction professionals. Our team of experts is committed to providing exceptional MEP BIM Coordination Services and Revit BIM Coordination Services, tailored to your unique project requirements.
With our keen attention to detail and thorough BIM Clash Detection process, we identify and resolve potential conflicts during the pre-design phase. This proactive approach allows for smoother project progress and significantly reduces costly delays. Additionally, our meticulous MEP Shop Drawings ensure that all necessary information is accurately conveyed for efficient on-site installation.
Take the first step towards streamlined project management and exceptional results by contacting our SmartCADD experts today. Experience the difference that our meticulous attention to detail, industry-leading expertise, and commitment to client satisfaction can bring to your projects. Get started today!
Our BIM Coordination Services
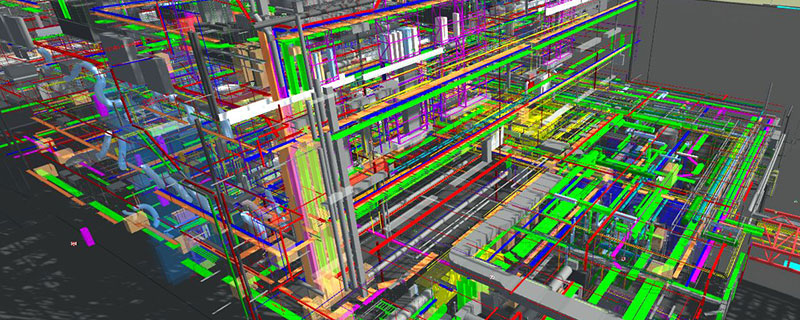
MEP BIM Coordination Services
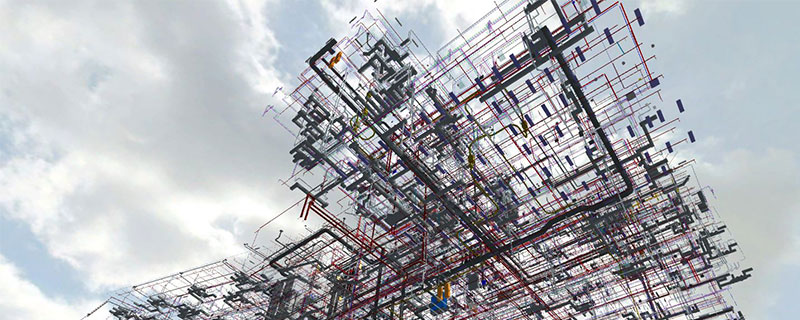
Revit BIM Coordination Services

BIM Clash Detection
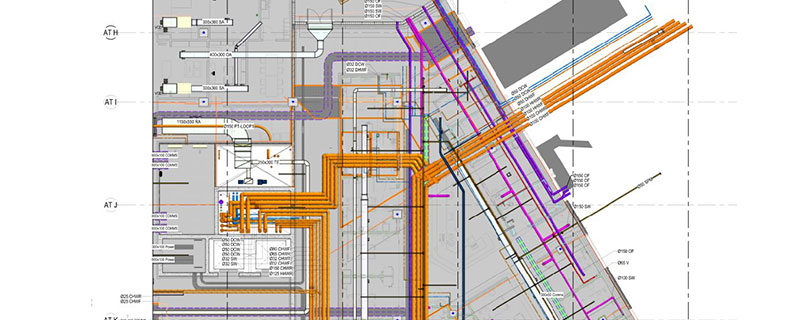
MEP Shop Drawings
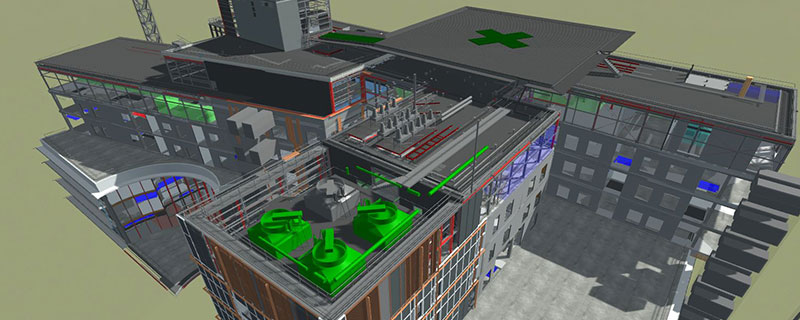
Multidisciplinary BIM Coordination
Bim Coordination Process At SmartCADD
At SmartCADD, our BIM Coordination process is designed to deliver exceptional results by ensuring seamless collaboration and communication between all project stakeholders. Our approach consists of the following steps:

Project Kickoff

Model Creation

Clash Detection

Clash Resolution

Coordination Drawings and Shop Drawings

Delivery
Advantages Of Our Bim Coordination Services
Improved Collaboration
Our BIM Coordination Services foster seamless communication and collaboration between all project stakeholders, ensuring that everyone stays on the same page and works together effectively to achieve project goals.
Time and Cost Savings
By streamlining the coordination process, our BIM Coordination Services can help you save valuable time and reduce overall project costs. This is achieved through the early detection of clashes and more efficient on-site installation.
Early Clash Detection
By identifying and resolving potential conflicts during the pre-design phase, our services help prevent costly delays, rework, and disruptions during construction.
Better Decision-Making
With our comprehensive BIM models, project stakeholders have access to detailed, up-to-date information that enables informed decision-making throughout the project lifecycle.
Enhanced Visualisation
Our Plumbing BIM Modeling allows for the efficient evaluation and optimization of designs, ensuring an ideal balance between functionality, aesthetics, and cost-effectiveness.
Sustainable Design
By using BIM Coordination Services, you can create more energy-efficient and environmentally friendly building designs, contributing to a more sustainable future.
Greater Accuracy
Our meticulous approach to model creation and coordination ensures that all drawings and specifications are accurate, complete, and adhere to the highest industry standards.
FAQS
- Early detection and resolution of clashes among building systems.
- Improved collaboration and communication among project stakeholders.
- Enhanced project efficiency and productivity.
- Minimization of rework and construction delays.
- Accurate visualization and analysis of building systems in 3D.
- Streamlined construction process and cost savings.
- Mechanical systems (HVAC, ductwork, equipment)
- Electrical systems (power distribution, lighting, communication)
- Plumbing systems (water supply, drainage, fixtures)
- Architectural elements (walls, floors, ceilings, doors)
- Structural systems (columns, beams, foundations)
- Fire protection and life safety systems
- Improved coordination and collaboration among building disciplines.
- Reduction of clashes and conflicts during the construction process.
- Minimization of rework and construction delays.
- Accurate and clash-free MEP system installations.
- Enhanced overall project efficiency and productivity.
- Accurate visualization and analysis of integrated building systems.
- Cost savings through streamlined construction processes.
Why Choose SmartCADD
- Expertise
- Comprehensive Services
- Proven Track Record
- Advanced Technology
- Client-Centric Approach
Let's discuss your Project
Inquire Now
- HVAC BIM Modeling Services
- Plumbing BIM Modeling Services
- Electrical BIM Modeling Services
- Fire Safety BIM Modeling Services
- MEP Clash Detection Services
- BIM Coordination Services
- MEPF Shop Drawings Services
- BIM Consulting Services
- BIM Asset Management
- Revit Family Creation
- As-built Drawings Services
- HVAC BIM Modeling Services
- Plumbing BIM Modeling Services
- Electrical BIM Modeling Services
- Fire Safety BIM Modeling Services
- MEP Clash Detection Services
- BIM Coordination Services
- MEPF Shop Drawings Services
- BIM Consulting Services
- BIM Asset Management
- Revit Family Creation
- As-built Drawings Services





SmartCADD specialized in electrical 3D BIM models services. Out expert team of electrical modeller and engineer provide affordable 3D BIM models with completed design and details to make construction drawings. We ensure that our team providing highly details from LOD200 to LOD 500 as per requirement of client.
SmartCADD providing BIM model of electrical equipment’s, Conduit layouts, Cable trays, Lighting fixture, Communication and Data devices, Network cabling , Fire alarm system, etc. as per the Electrical design drawings and Clint requirements. We offering clash free coordinated model with other MEP services. SmartCADD using wide range of technology with BIM software’s, we using Navisworks, Revizto and BIM track for Coordination. Coordinated model use for construction documents and development along with Panel schedule, Lighting layout, Power layout, Commas layout and single line diagrams.
Redefining Electrical Design with BIM Modeling Expertise
In the current digital age, the success of your business depends on the technology you use. You require a flexible technology infrastructure that enables you to fully utilise your business potential.
SmartCADD is your trusted partner for all your Electrical BIM Modeling needs. We are a technology-driven and solution-oriented company with a passion for delivering high-quality CAD and BIM services to clients across various industrial sectors.
Our area of expertise lies in the creation of 3D BIM models for electrical systems, and our skilled team of engineers and modellers are dedicated to producing cost-effective models with comprehensive designs and details that aid in the development of construction drawings.
Choose SmartCADD for your Electrical BIM Modeling needs and enjoy the benefits of accurate, detailed, and coordinated 3D models that meet your requirements and are ready for construction. Contact us today and request a quote to get started!
Our Electrical BIM Modeling Services
Electrical Equipment Modelling
We provide electrical modelling services that include power, lighting, power sockets, and equipment such as main switchboards, DB, mechanical switchboards, load banks, busduct, cable trays, ladders, baskets, generators, generator fuel tanks and exhaust, transformers, UPS equipment, motion sensors, PIR detectors, isolators, etc. Our team ensures that the level of detail in the models we create corresponds with the requirements of each project, ranging from LOD200 to LOD500.
Communication and Data Devices Modeling
Our team also provides modelling services for communications, which include cable baskets, secure ducts, and devices. Detailed information about the placement and specifications of communication and data devices like switches, routers, and access points is provided by our team through the creation of 3D BIM models. These models are coordinated with other MEP services to prevent any clashes during construction.
Conduit Layout Modelling
We create comprehensive 3D BIM models of conduit layouts to assist in the construction of electrical systems. Our team ensures that all models are accurately coordinated with other MEP services.
External Site Modelling
Hangers and Support Modelling
We provide hangers and support modelling services that include cable trays, ladders, busduct, and lighting hangers and wall supports.
Cable Tray Modelling
We provide accurate 3D BIM models of cable trays, ensuring that all models are coordinated with other MEP services to prevent any clashes during construction.
Lighting Fixture Modelling
We create 3D BIM models of lighting fixtures that are coordinated with other MEP services to ensure seamless construction. Our models provide complete information about lighting fixture positions, types, and instructions helping our clients to make informed decisions.
Fire Alarm System Modeling:
We create 3D BIM models of fire alarm systems that are coordinated with other MEP services to ensure seamless construction. Our models provide comprehensive information about fire alarm system components, including detectors, alarms, and control panels, helping our clients to ensure that their systems meet safety standards.
Penetrations Modeling and Documentation:
Our team provides modelling and documentation services for wall/floor penetrations.
Clash Detection and Reports:
Our team uses software such as Revizto, Navisworks, BIMTrack, and BIMCollab to detect clashes in designs and models and create reports.
Coordination:
We offer BIM coordination services by assigning issues to resolve design and model clashes.

