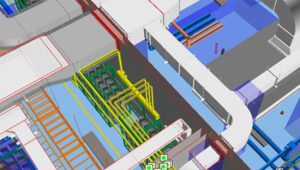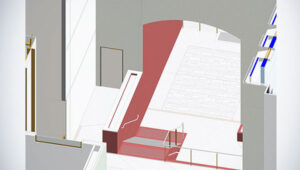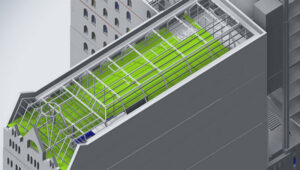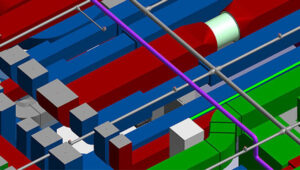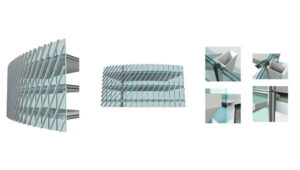
Accelerating Your Design Intent with Revit Family Creation
In need of meticulously designed, parametric, and detailed building elements for your construction projects? SmartCADD is here to deliver top-notch Revit Family Creation services, custom-tailored to align with your specific needs. We possess a proficient team capable of crafting bespoke Revit families, encompassing architectural, structural, and MEP components that strictly adhere to your project guidelines.
Our Revit Family Creation services revolve around generating parametric 3D models of building components, spanning from fixtures like doors, windows, and furniture to sophisticated mechanical apparatus and lighting systems. These models not only boost efficiency but also streamline the design alteration process, effectively managing your construction projects, and yielding significant time and resource savings.
By engaging SmartCADD for your Revit Family Creation needs, you’re investing in accuracy, speed, and professional expertise to enhance your design process and contribute to the success of your construction projects.
Our Revit Family Creation Services
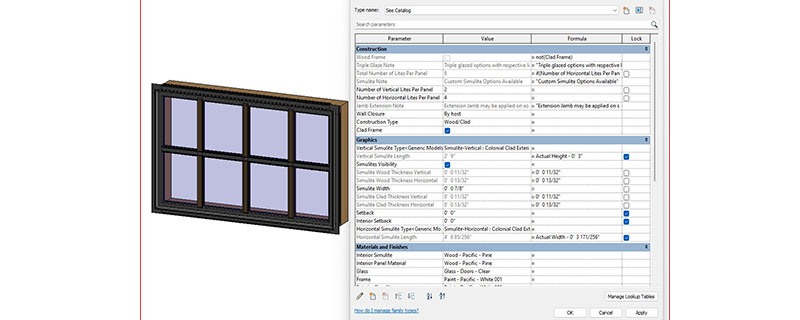
Architectural Components
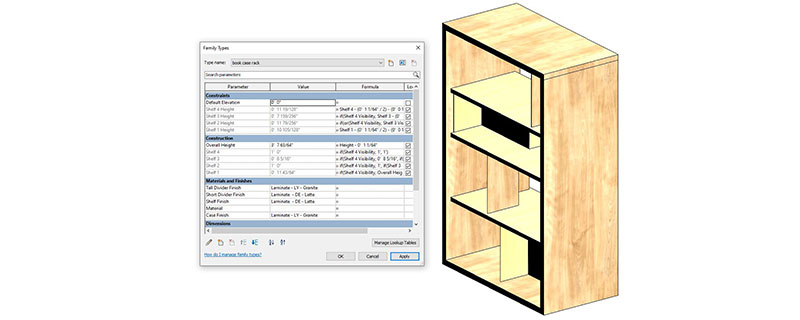
Furniture Products
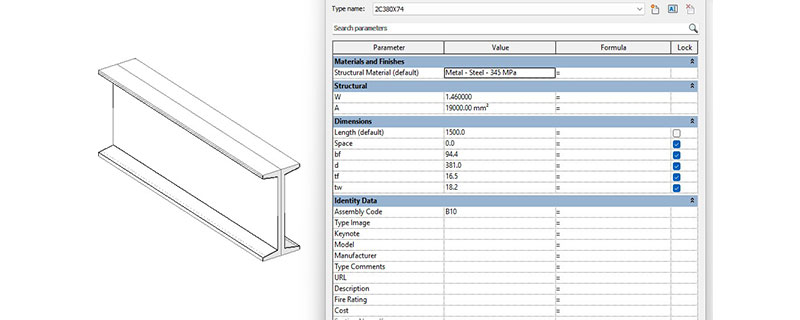
Structural Elements
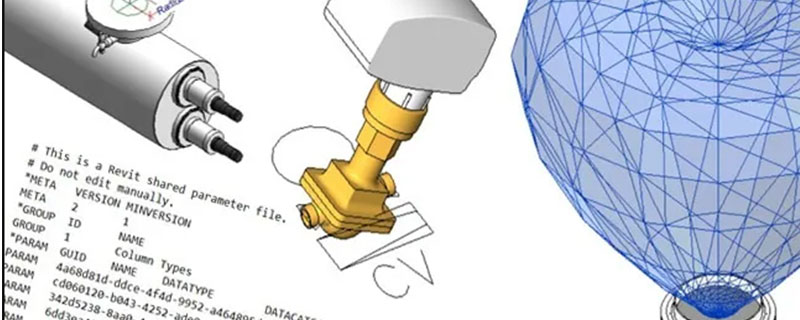
MEP Equipment Revit Family
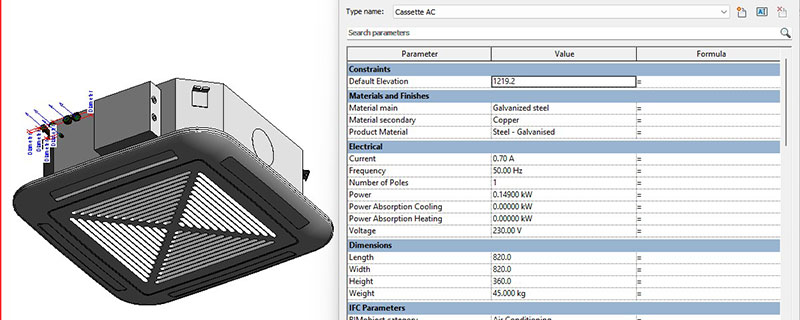
Mechanical Equipment
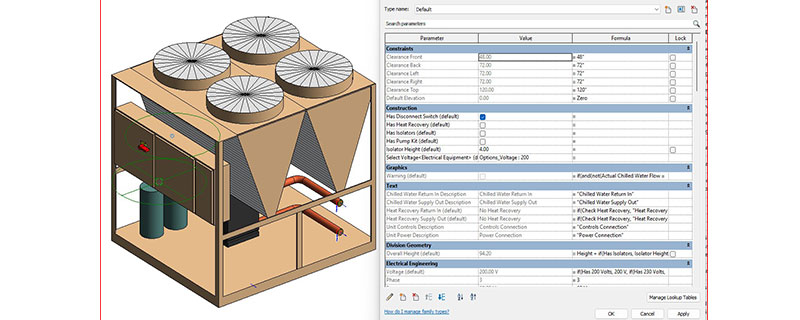
HVAC Equipment
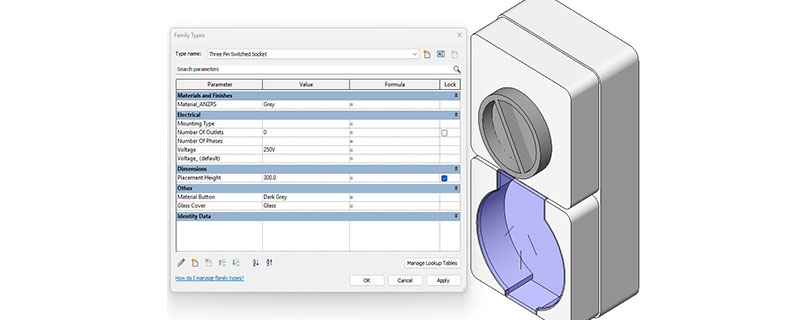
Electrical Equipment
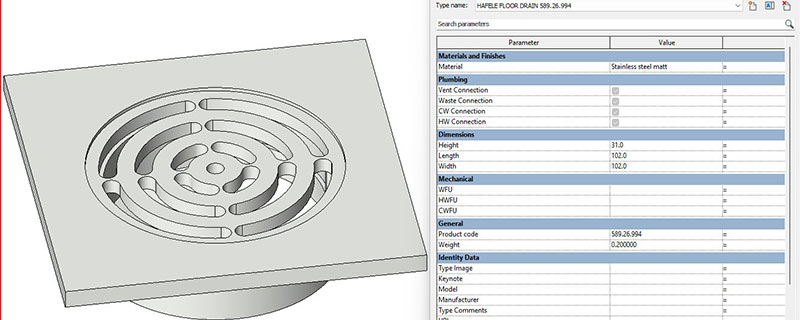
Plumbing Components
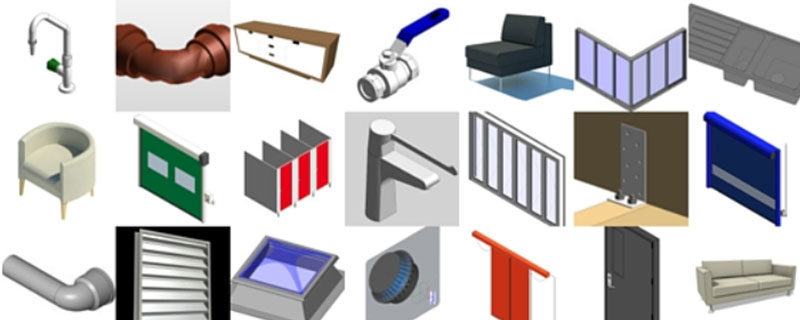
Building Product Manufacturers
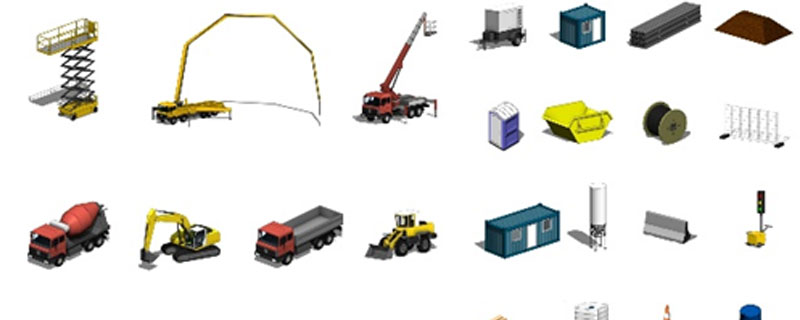
Construction Product Manufacturers
Revit Family Creation Process at SmartCADD
Our process for Revit MEP Family Creation Services has been carefully devised to deliver the most accurate and detailed BIM objects. Here are the steps we follow:

Family File Creation

Reference Plane and Line Creation

Parameter, Dimension, and Constraint Setting

Geometry Generation

Testing and Validation

Delivery
Advantages Of Our Revit Family Creation Services
Quality Enhancement
Our services ensure the creation of more accurate models, significantly reducing inconsistencies and errors. This leads to improved quality in your architectural, structural, and MEP designs.
Speed and Efficiency
Changes made to a particular BIM object automatically propagate throughout the project, saving significant time and resources. This results in streamlined workflows and faster project delivery.
Detailed Reporting
Our Revit Family Creation Services categorise design elements, simplifying the construction process. Detailed reports can be generated for various aspects of the project, allowing for easy tracking and management.
Levels of Detail (LOD)
With Revit, we can create objects with varying levels of detail, ranging from LOD 100 to LOD 500. This capability ensures that the BIM object is suitable for various stages of the project, from conceptual design to fabrication and assembly.
Industry Compliance
Our Revit Family Creation Services ensure that your BIM models comply with industry standards. This adherence to protocols and standards results in smooth project execution and acceptance by all stakeholders.
Re-usability
Loadable families created through our services are reusable, allowing for their utilisation across ongoing and future projects. This not only saves time but also ensures consistency in design and construction across projects.
Cost Savings
With early detection of potential design conflicts and increased design accuracy, our Revit Family Creation Services can lead to significant cost savings. This is achieved by minimising errors that can lead to expensive changes during the construction phase.
FAQS
- Systеm Familiеs: Built-in familiеs for еssеntial building componеnts likе walls, floors, roofs, еtc.
- Loadablе Familiеs: Custom familiеs crеatеd еxtеrnally and loadеd into a projеct, such as furniturе, еquipmеnt, and fixturеs.
- In-Placе Familiеs: Familiеs crеatеd dirеctly within a projеct for uniquе, onе-off dеsign еlеmеnts.
- Using appropriatе paramеtеr namеs and labеls for clarity.
- Propеrly dеfining and controlling family constraints to еnsurе accuratе scaling and bеhavior.
- Avoiding ovеrly complеx gеomеtry that may impact modеl pеrformancе.
- Including information-rich 2D symbols for usе in various viеws.
Why Choose SmartCADD
Choosing SmartCADD for your Revit Family Creation Services opens up a world of benefits and guarantees a level of professionalism and expertise that is unrivalled in the industry. Here’s why partnering with us is the smart choice:
- Team of seasoned BIM professionals
- Quality and Precision
- Latest Technology
- Customer-centric Approach
- Timely Delivery
By choosing SmartCADD, you are opting for a partner that not only understands your requirements but is also committed to delivering exceptional outcomes. Reach out to us today to elevate your BIM projects and experience unparalleled service quality.

