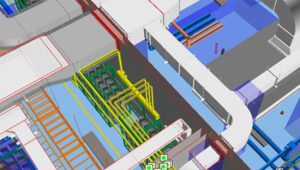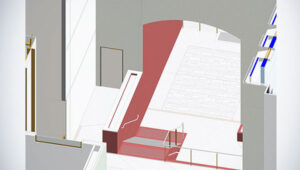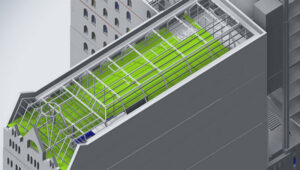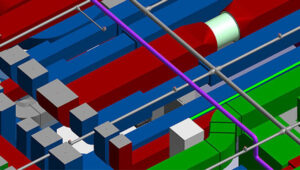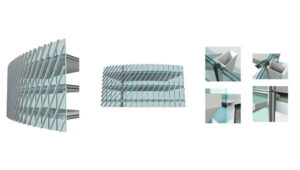

Optimised Construction Outcomes with Scan to-BIM Modelling
At SmartCADD, we recognize the critical role of precise and comprehensive data for any construction initiative. One of our key services is focused on the process and implementation of Scan to BIM Modelling.
Scan to BIM is an innovative technique that encompasses capturing the physical reality of a construction or infrastructure site using laser scanning, and converting this data into a highly detailed, information-rich 3D Building Information Model (BIM). This data not only aids the initial design and construction phases but also facilitates future renovations, refurbishments, or expansions of the structure.
We extend our Scan to BIM services across diverse sectors like residential and commercial real estate, educational institutions, hospitals, hotels, industrial facilities, airports, train stations, bridges, and roads. Our competency extends to various project types, guaranteeing that our clients obtain customised Scan to BIM solutions tailored to their specific requirements.
Our Scan To BIM Modelling Services
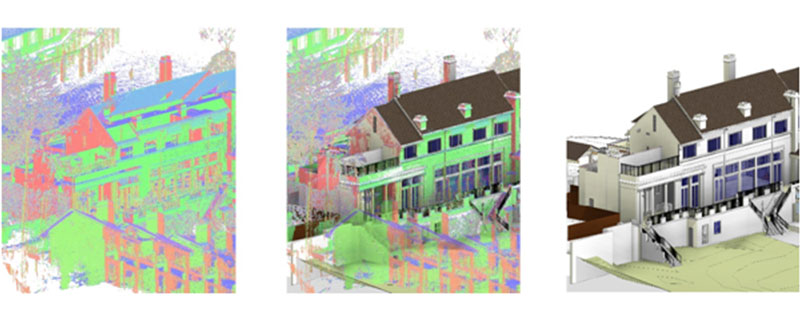
Architectural Modelling
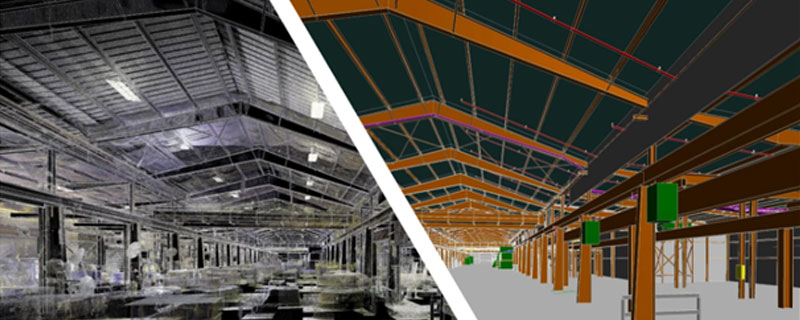
Structural Modelling
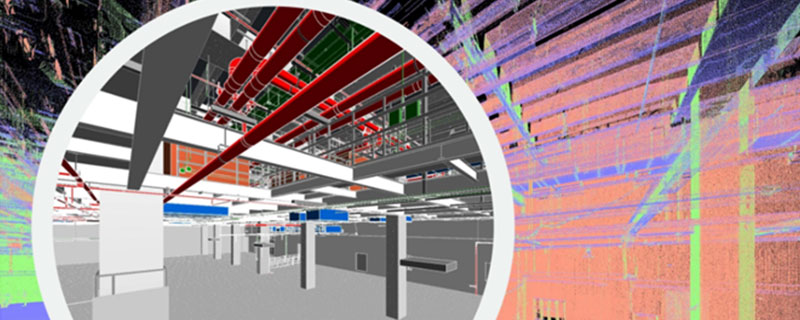
MEPFS Modelling
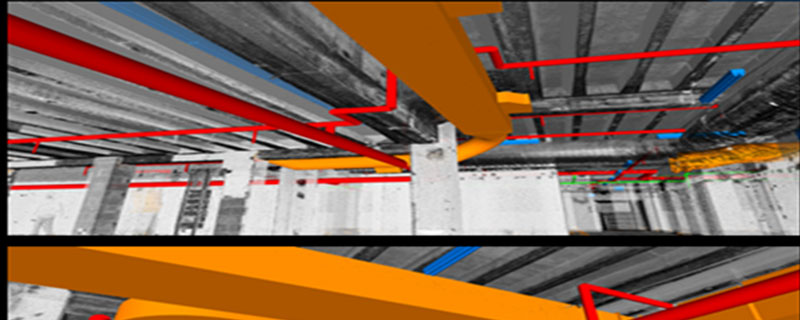
Revit MEP Design Coordination
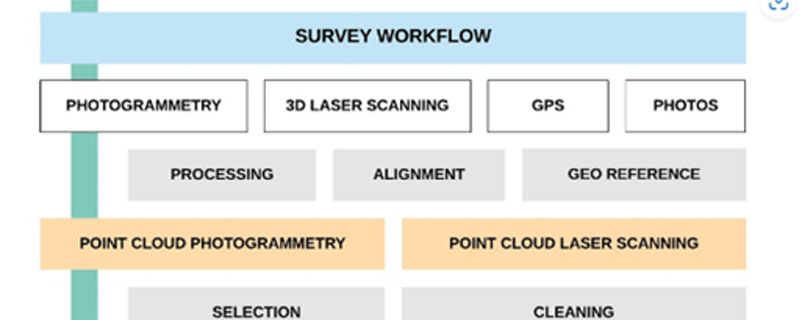
Levels of Documentation
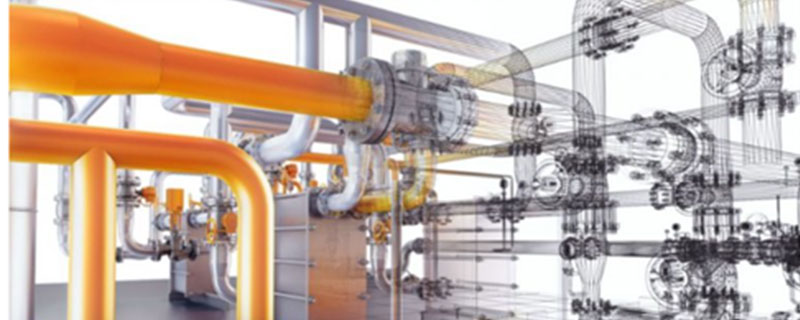
Conversion Services
Scan To BIM Modelling Process At SmartCADD
Our Scan to BIM Modelling process at SmartCADD includes the following steps:

Site Surveying
The first stage of our process involves conducting a comprehensive site survey using advanced 3D laser scanning technology. This results in an accurate and high-resolution representation of the existing conditions.

Data Acquisition

Data Preparation

Data Conversion

Modelling

Validation & Analysis

Review & Refinement

Delivery
Advantages of Our Scan To BIM Services
Detailed As-Built Documentation
With Scan to BIM modelling, we can accurately capture the existing conditions of a facility, creating a detailed and precise as-built model that serves as a vital document for any renovation, retrofit, or refurbishment projects.
Efficient Renovations and Extensions
Scan to BIM modelling provides an accurate and comprehensive 3D model of the existing structure, allowing architects, engineers, and designers to visualise the current building condition, which facilitates efficient planning and execution of renovation or extension projects.
Accurate Clash Detection
Our Scan to BIM models offer excellent visibility of architectural, structural, and MEP elements. This detailed view helps in the early identification of potential clashes and conflicts, enabling their resolution before construction, and reducing costly onsite adjustments.
Effective Facility Management
The detailed BIM models created through our services not only serve the construction phase but also aid facility managers. They can leverage these models to track and manage assets throughout the building’s lifecycle.
Risk Mitigation
By creating a virtual model of the structure, Scan to BIM modelling allows potential issues to be identified and addressed before construction, reducing the risk of costly and time-consuming rework later on.
Preservation of Historical Structures
For renovation or restoration of historical buildings, Scan to BIM modelling can capture the intricate details, ensuring the preservation of historical features while modernising the facility.
FAQS
- Conducting 3D laser scanning or LiDAR survey of the existing structure to capture point cloud data.
- Registering and aligning the point cloud data to create a complete and accurate representation of the building.
- Processing the point cloud data to identify and extract relevant building elements (walls, floors, roofs, etc.).
- Converting the extracted data into parametric BIM elements using BIM modeling software.
- Accurate representation of existing buildings for renovation or retrofitting projects.
- Faster and more efficient data capture compared to manual measurements.
- Enhanced clash detection and coordination for retrofit projects.
- Improved visualization and understanding of complex structures.
- Precise quantity take-offs and cost estimation for construction projects.
Why Choose SmartCADD
In an intricate landscape of construction projects, where each decision carries significant financial and operational impacts, leveraging Scan to BIM modelling can be a significant differentiator. At SmartCADD, our services provide an edge by offering precision, reliability, and efficiency. Here are some reasons why we stand out:
- 3D BIM models - LOD 100 to 500
- Collaboration with Laser Scanning Experts
- Project Support Throughout the Construction Phase
- Facility Management Enhancement
- Commitment to Accuracy and Timeliness
Reach out to SmartCADD today for all your Scan to BIM Modelling needs and experience our exceptional service quality.

