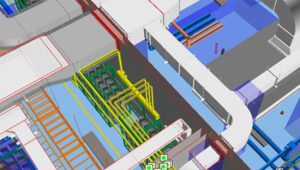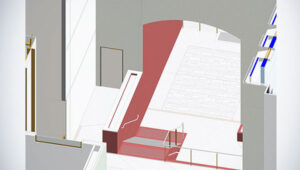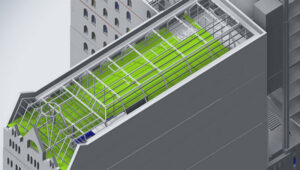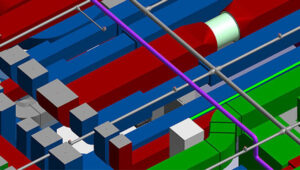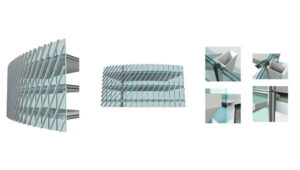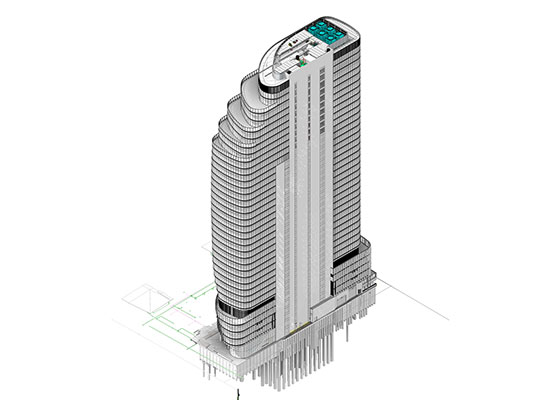
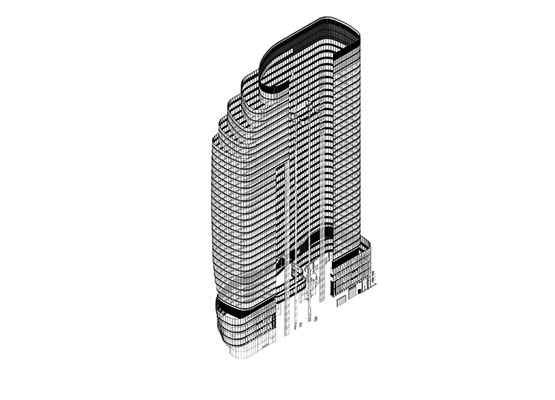
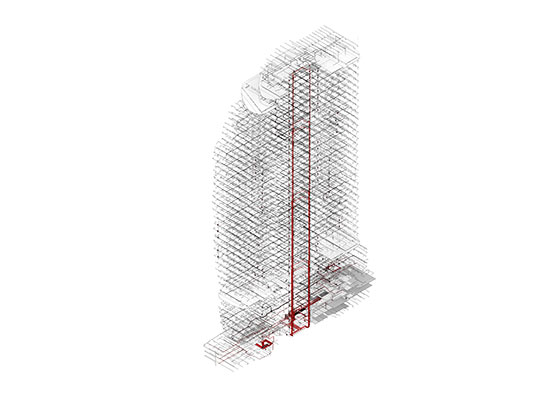
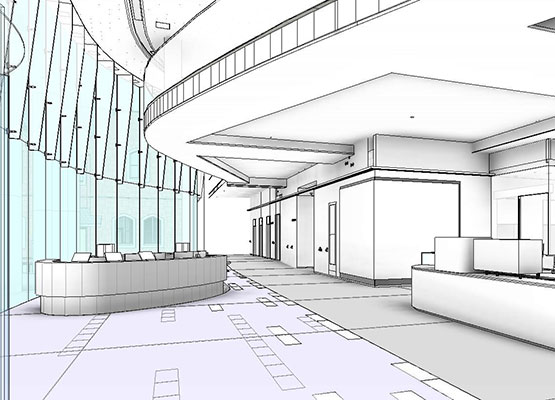
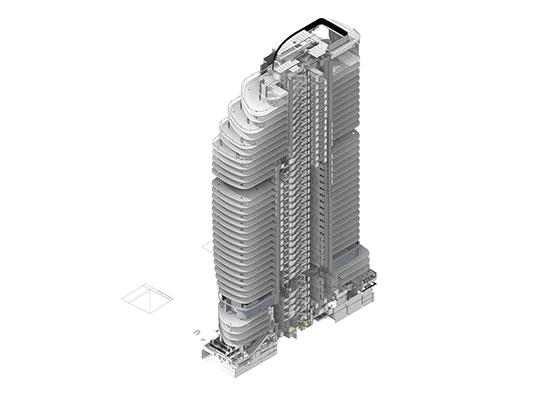
Commercial Tower-1
Scope of work
Electrical Revit Modeling, Coordination, Construction & As-built Drawings Production for Base Build & 5 Different Fitout for Contractor.
Area
6,87,274 Square Feet
Review
"We have had excellent work from the SmartCADD team.. They have met all deadlines even at very short notice. They always discuss if something require information and provide us very high quality of work. I applaud them for their great work!."
Commercial Tower-2
The Heart Hospital will be state-of-the-art, specialist cardiac hospital.
Scope of work:
Architecture & Interior, MEPF Revit modelling, Coordination & Design Drawings
Area:
6,00,000 Square Feet
Review:
"We have receive superb coordination and quality level Drafting on this project. Kudos SmartCADD Team."
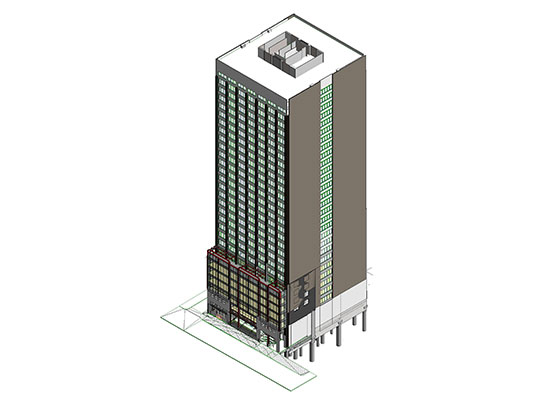
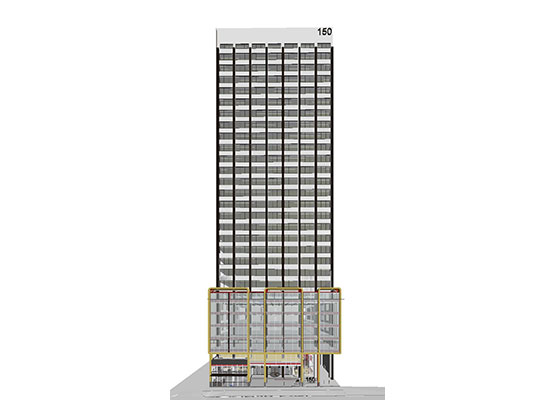
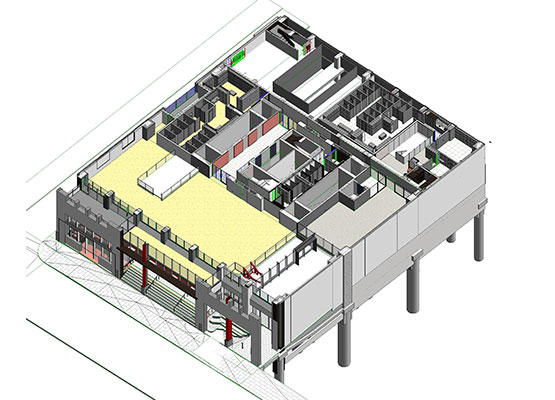
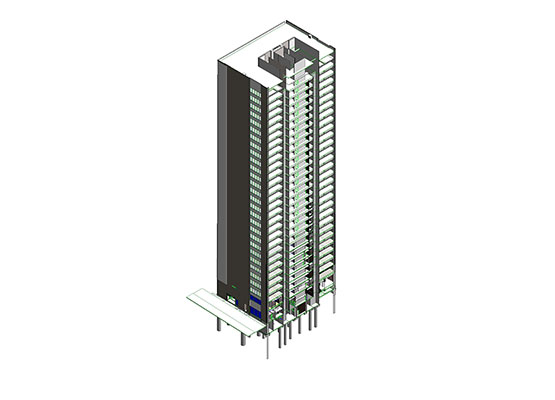
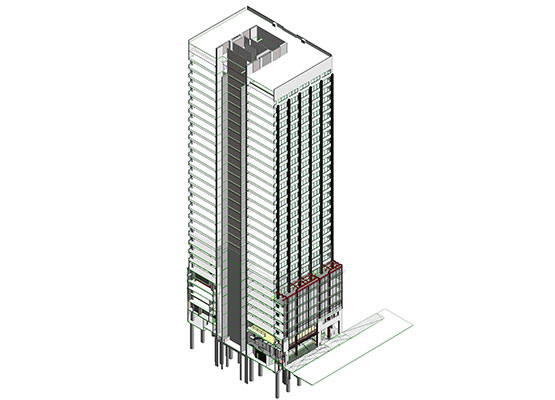
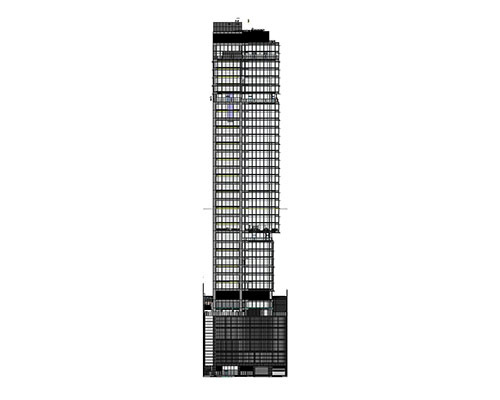
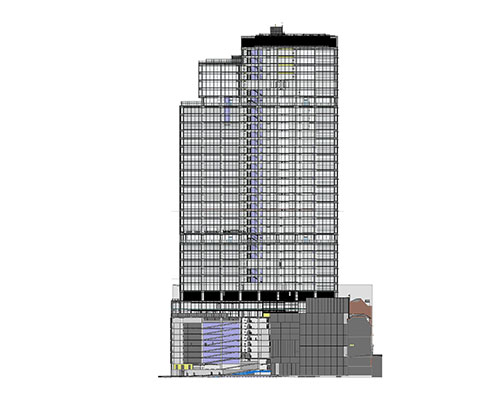
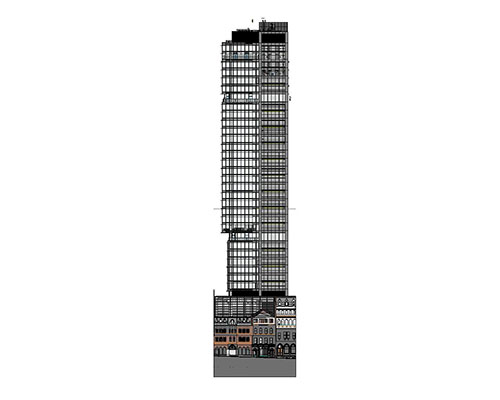
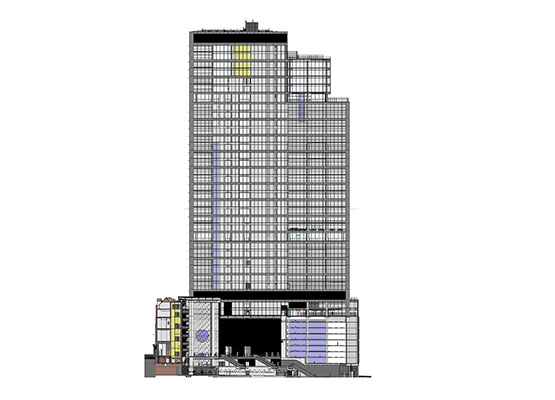
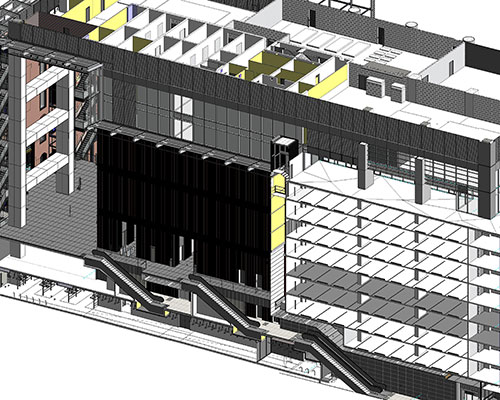
Commercial Tower-3
Scope of work
Electrical Modeling, Coordination & Drawings for Construction & As-built Phase, LOD 500 Model with Asset Data Information for Operation & Maintence.
Area
7,08,807 Square Feet
Review
"SmartCADD Team done a great job regarding Modeling, Coordination & Asset Data Implementation."

