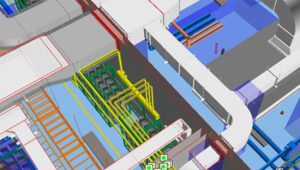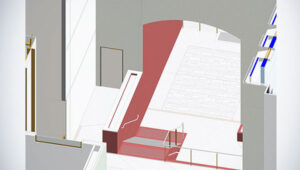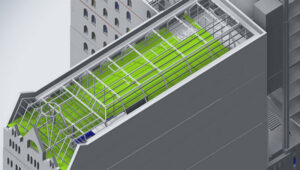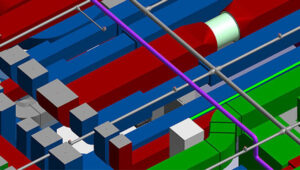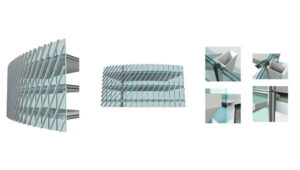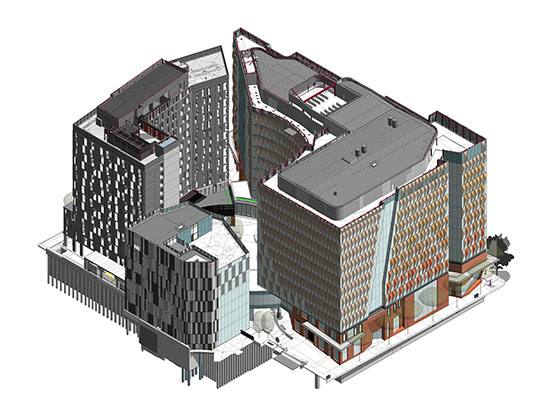
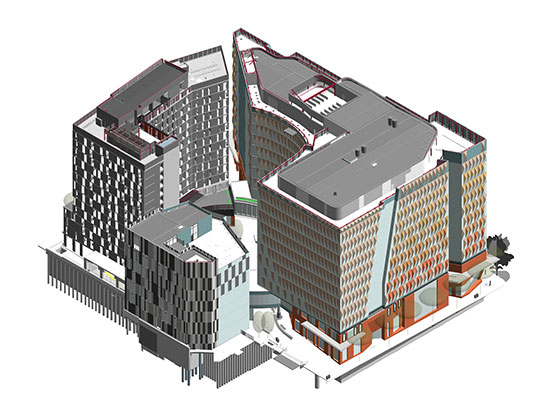
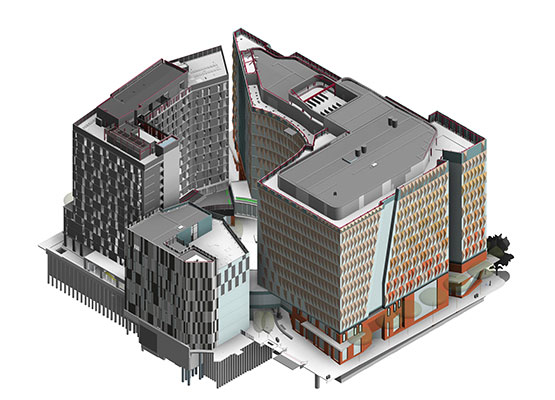
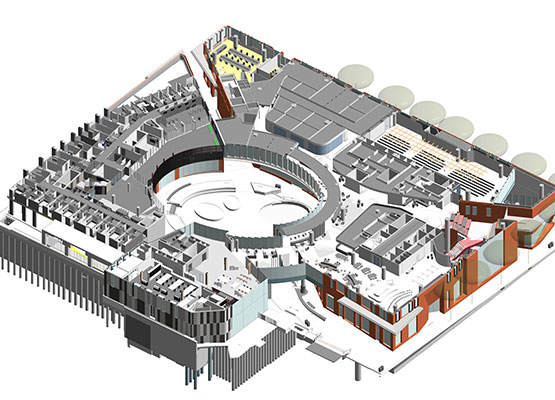
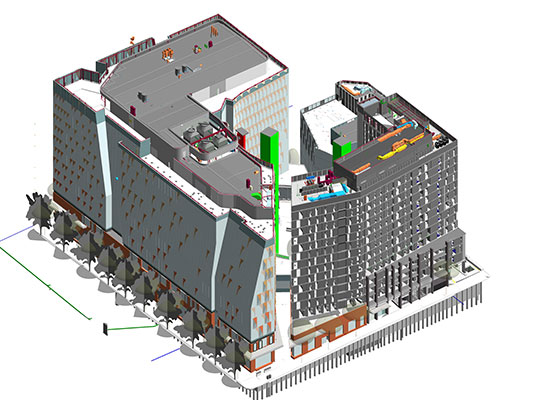
University
It is where great minds connect, and incredible futures emerge.
Scope of work
Electrical Design, Construction & As-built Modelling, Coordination & Drawings Production.
Area
8,42,525 Square Feet
Review
"We have unique challange for this prestigeus University Project, to work with SmartCADD Team is vary good experience."
Josh M.

