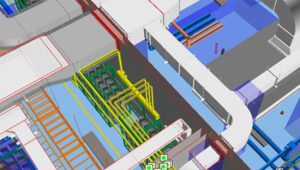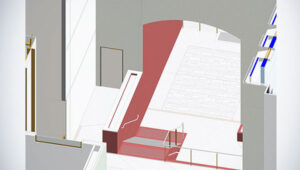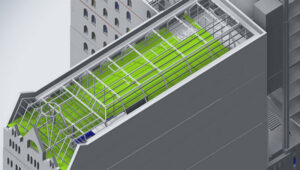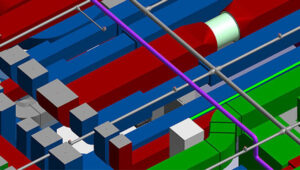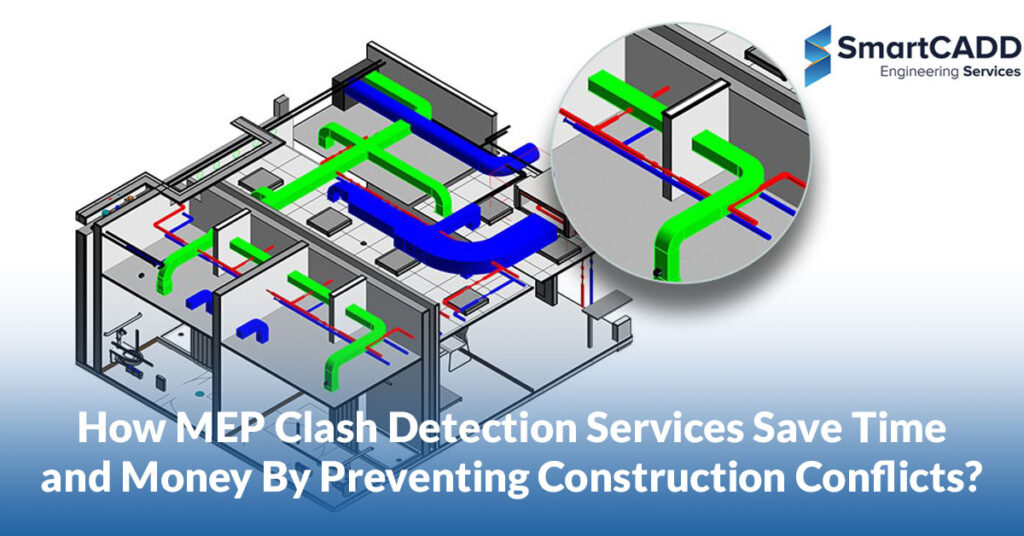BIM, or Building Information Modeling, is like creating a detailed digital blueprint of a building project. It includes all the important information about the project in one place. As the project moves forward, this digital blueprint gets more and more detailed. The 4D BIM model takes it a step further by adding the project’s timeline into the mix. This addition of a time dimension transforms the construction landscape, allowing project teams to visualise and meticulously plan the sequence of construction activities. For contractors, having this timeline is really important because it helps them plan the work better and makes sure everything happens on schedule.
The Impact of BIM & 4D Simulation
The integration of 4D simulation services with Building Information Modeling (BIM) signifies an important change in project management. The architects, engineers, and contractors involved in a project will now have a unified grasp of the project’s schedule and procedures, which marks the beginning of an age of improved communication and openness.
Construction Process Visualization
4D BIM models bring project modelling and planning to new heights of precision. They enable project managers to continuously compare the evolving construction schedule against the original plans, ensuring consistency and alignment at every stage. This form of visualisation is not just about seeing the structure before it’s built; it’s about understanding how each component interacts over time, ensuring that the project’s progression aligns seamlessly with the planned timeline.
Enhanced Planning and Management
The development of a 4D model streamlines the entire construction project. It offers a clear trajectory of progress, allowing project managers to make informed decisions at critical phases. This includes logistical considerations like when to reserve equipment, purchase materials, recruit specialists, and effectively coordinate work to ensure a smooth, uninterrupted flow of construction activities. In essence, 4D modeling serves as a strategic tool, providing a comprehensive overview that aids in meticulous planning and robust project management.
Construction Planning Schedule Conflict Detection
One of the most significant advantages of 4D construction models is their ability to detect scheduling conflicts before they manifest on the construction site. These models offer an animated sequence of the construction process, allowing project teams to fully manage the project and enhance the safety of both the team and the clients. By providing a dynamic, time-lapsed visualization of the construction process, these models enable teams to coordinate efforts more effectively, preemptively identify potential disputes, and foster a safer and more harmonious construction environment.
Streamlined Coordination and Collaboration
The synergy between BIM and 4D simulation services fosters a seamless integration of different disciplines. It ensures that components as architectural, structural, and MEP (Mechanical, Electrical, and Plumbing) merge harmoniously, minimising conflicts and nurturing a cooperative workflow that enhances project delivery.
Optimized Resource Management
4D simulation services transformed resource allocation by simulating the construction process, permitting meticulous planning and scheduling. This foresight ensures optimal utilization of materials, manpower, and machinery, thereby minimizing waste and boosting productivity.
Ensuring Health and Safety
Adhering to health and safety regulations is paramount in construction. 4D BIM plays a pivotal role by enabling meticulous pre-planning of site activities, reducing risks to as low as reasonably practicable. Visualizing each construction phase, allows for the anticipation of potential hazards, ensuring that safety considerations are integrated at every stage of the project.
Cost-effectiveness and Conflict Resolution
The cost-effectiveness of 4D BIM models is particularly pronounced in their ability to identify and resolve conflicts in the pre-construction phase. By visualizing the exact location and nature of these conflicts within the 3D model, teams can address and rectify these issues before they lead to costly errors or delays in the construction process. This iterative process of detecting and resolving conflicts ensures that the final model is not only error-free but also optimized in terms of cost and resource allocation.
Conclusion: SmartCADD – Your Partner in the Digital Construction Journey
In this transformative era, SmartCADD stands at the forefront, championing the integration of BIM and 4D simulation services in project management. No matter the complexity of your project—its architecture, structural details, or mechanical, electrical, or plumbing (MEP) components—SmartCADD’s comprehensive services will bring it to life with unparalleled accuracy and speed. In an ever-changing business, SmartCADD is dedicated to maximising digital technology’s potential so that building is more than simply a procedure; it will be a work of digital art.
FAQS
Building Information Modeling (BIM) is a digital representation of a project’s physical and functional characteristics, enhancing collaboration, visualization, and efficiency in project management.
4D Simulation integrates time into BIM, allowing stakeholders to visualize and analyze the project’s progression over time. It aids in better planning, coordination, and decision-making.
BIM and 4D Simulation have proven beneficial across industries, including architecture, engineering, construction, and facility management. Their versatility makes them valuable tools in any sector requiring effective project management.

