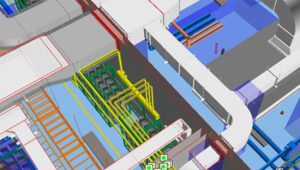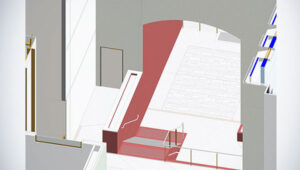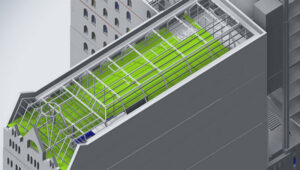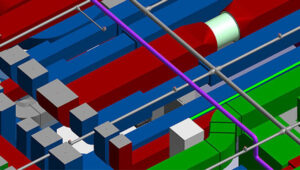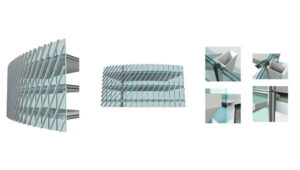Construction drawing services help bring architectural ideas to reality by translating them into physical structures through the use of design and construction techniques. These services offer a thorough project plan that incorporates the most up-to-date technologies as well as industry expertise to accurately capture as well as document every architectural detail.
Let us look at just how construction drawing services are able to improve design visualization and benefit your upcoming project.
Why Visualization is Crucial in Construction Drawings
What would happen if the plans for a complex building were off by a few inches? And what if the materials specified were inappropriate for the structure? Such errors are costly and dangerous. This is why good visualization in construction drawings is essential:
- Reducing Errors: So just picture yourself at ease knowing your project is mapped out perfectly. Error-free drawings go beyond precision. They help with safety, cost savings & on time delivery of your project.
- Ensuring Compliance: But every building must withstand much more than gravity. It must meet local building codes & regulations. Your best defense against legal headaches and fines are detailed, clear drawings.
- Enhancing Communication: Pictures say a thousand words, right? Detailed drawings are the language architects, builders and clients use in construction to avoid costly misunderstandings and get everyone on the same page.
Key Aspects of Construction Drawings in Visualization
The blueprint for realizing an architectural design is done through construction drawings. Such complex documents may take many forms that convey information and guidelines. These are:
- Architectural Drawings: They include sections, floor plans, and elevations showing the practical and aesthetic design of the building. They present the building plan in detail and describe its general aesthetic, architectural function and spatial arrangement.
- Structural Drawings: Beams, columns and other support systems are described in structural drawings that deal with the frame of the building. They determine materials, dimensions, and load-bearing capacities of the construction, thus ensuring its stability and safety.
- MEP Drawings: The circulatory system of the building is represented by MEP (Mechanical, Electrical, and Plumbing) drawings, which include the layout and specifications of heating, cooling, lighting, and plumbing systems. Such critical systems are designed correctly and integrated into the rest of the building.
- As-Built Drawing Services: Building records are kept post-construction with the help of built drawings. Such documents are important for future renovations, maintenance, or expansions as they detail all deviations from the design plans, including changes made on site or changes due to unexpected challenges. These are the final references to the building’s condition – which may differ from the plans due to variations during construction.
Every drawing type listed above has its own function in the construction process – taken together – they guarantee that each and every detail of the structure’s design is conveyed and executed correctly. Architects and engineers, contractors and builders need to understand these drawings.
Importance of CAD & BIM in Construction Drawings
How does CAD/BIM fit into modern construction? Computer-Aided design (CAD) and building information modeling (BIM) play a very important role in construction drawings and here’s how.
- CAD: Allows for the development of intricate 2D or 3D models of the construction project, improving understanding of the overall structure.
- BIM: Takes this concept one step further and provides a live 3D model of the building, showing both physical and internal specifications. This permits complete control & modeling of the structure from start to end.
CAD/BIM integration in construction drawing services allows professionals to explore, refine and implement architectural plans with unimaginable accuracy and efficiency. In particular its collaborative character encourages better coordination between stakeholders so that problems can be identified and fixed well before construction starts.
Tips to Improve Upon Design Visualization
- Utilize Project Management Software: For advanced drawing & project management features use Autodesk Construction Cloud and Aconex. Those tools combine drawing, specification and other construction documentation management solutions. As an example, Autodesk Construction Cloud supports real time collaboration so changes and updates are visible immediately – reducing errors and improving project delivery.
- Centralized Feedback Integration: Construction drawing services allow central feedback integration. Thus, updates/revisions can happen with client feedback and project changes can happen easily. Use Autodesk Construction Cloud features like Coordination Space Configuration and Submittal Workflows for review and approval to improve teamwork.
- Keep design consistent across disciplines: Maintain all architectural, structural and MEP drawings consistent to prevent conflicts during construction. Autodesk Construction Cloud combines tools so all project components are represented and integrated across disciplines.
Conclusion: Realizing Visualization Possibilities with SmartCADD
As can be seen above, the construction drawing service helps visualize the design of projects in a great manner. SmartCADD delivers precise and innovative solutions to turn imagination into reality – from MEP drawings to as-built drawings services. The function of such services will only increase as we move forward, towards a future where design possibilities are only limited by our imagination.
FAQS
Construction drawing services create detailed plans, sections, and elevations that help visualize the design accurately, making it easier for architects, engineers, and clients to understand the layout, dimensions, and aesthetics.
By providing precise, scaled representations, construction drawings minimize misunderstandings, reduce rework, and help catch potential design or structural issues before construction begins.
By providing clarity and minimizing errors, these services can help avoid costly changes and delays, optimize resources, and help maintain the project budget.

