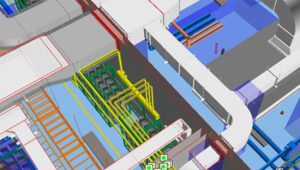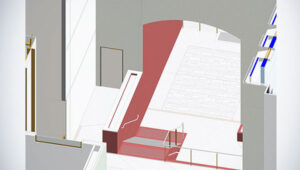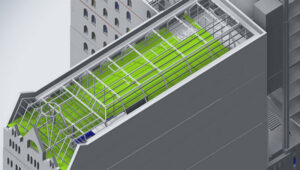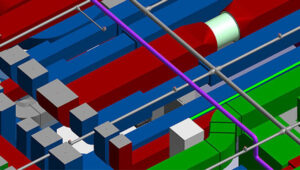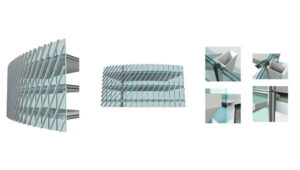Revit 3D Modeling is an invaluable tool for architects and surveyors, especially when tackling complex housing projects. This industry standard software enables professionals to streamline their workflows, enhance collaboration, and optimize designs.
With its capabilities and features, Revit simplifies the entire design process, from initial concept to construction documentation. In this article, we will look into the key benefits of using Revit 3D models and explore how they transform the way architects and surveyors approach complex housing projects.
Challenges of Complex Housing Projects for Architects and Surveyors
Complex housing projects present a unique set of challenges that can stretch the capabilities of architects and surveyors. These challenges often involve:
- Site Constraints: Factors like limited or irregular land, odd-shaped lots, steep slopes, or proximity to protected areas and soil conditions require careful planning.
- Regulatory Compliance: Navigating local regulations, zoning laws, and building codes can significantly impact project design and scope.
- Stakeholder Expectations: Balancing the needs of investors, future residents, and community groups can be complex, with each group having different priorities.
- Sustainability: Minimizing environmental impact and ensuring sustainability in terms of energy, water, and materials is crucial.
- Budget and Schedule: Managing costs, ensuring quality, and adhering to tight schedules demand precise planning and coordination.
Revit and BIM: Streamlining Design and Construction
Revit 3D Modeling integration with Building Information Modeling (BIM) capabilities allows professionals to streamline workflows, enhance collaboration, and drive efficiency from conceptual design through to construction.With Revit, professionals can:
- Visualize Complex Designs: Revit allows users to create highly detailed 3D models, bringing designs to life. This visualization capability aids in grasping the intricacies of the project, making it easier to spot potential issues and make informed decisions.
- Facilitate Collaboration: The software enables seamless collaboration among project stakeholders. Architects, surveyors, engineers, and clients can work concurrently on the same model, ensuring everyone is on the same page. This real-time collaboration reduces errors, streamlines reviews, and expedites the design process.
- Enhance Design Accuracy: With BIM features, Revit ensures designs are accurate and coordinated. The software automatically generates accurate quantities and specifications, reducing manual calculations and minimizing errors. This precision is crucial for cost estimation, material procurement, and ensuring the project stays within budget.
Understand the role of parameters in Revit family creation for better design efficiency. Gain insights into this process by reading this expert article.
Clash Detection: Preventing Costly Mistakes
One of the standout features of Revit 3D Modeling is its clash detection capabilities. This functionality identifies potential conflicts between different building elements, such as structural columns clashing with mechanical systems. By catching these issues early in the design phase, architects and surveyors can avoid costly mistakes and project delays:
- Early Issue Identification: Clash detection in Revit helps identify spatial conflicts between architectural, structural, and MEP (mechanical, electrical, and plumbing) systems. This proactive approach enables designers to resolve issues before construction commences, preventing on-site problems that could lead to budget overruns and schedule disruptions.
- Improved Coordination: With Revit, architects and surveyors can easily coordinate their designs with other disciplines. The software allows for a seamless exchange of models, allowing for the early identification of interferences. This enhances overall project coordination and reduces the need for costly redesigns or on-site modifications.
- Enhanced Safety: Clash detection also contributes to the safety and accessibility of the building. By identifying potential hazards or cramped spaces, designers can make necessary adjustments to meet safety standards and ensure comfortable living environments for occupants.
Discover how Revit clash detection can improve project coordination and execution. Read more about these strategies in this detailed exploration.
The Benefits of BIM Features for Housing Projects
Building Information Modeling (BIM) is at the core of Revit, and it brings a host of advantages to complex housing projects:
- Data-Rich Models: BIM enables the creation of intelligent, data-rich models. Each element within the model contains detailed information, from dimensions and specifications to material properties and costs. This wealth of data improves decision-making, facilitates accurate estimations, and enhances overall project management.
- Better Project Insights: BIM provides a holistic view of the project, allowing architects and surveyors to explore designs in a virtual environment. This immersive experience offers insights that traditional 2D drawings cannot match, helping professionals make more informed choices and anticipate potential challenges.
- Streamlined Documentation Process: Revit simplifies the creation of detailed construction documents directly from the 3D model. This integration ensures that drawings and specifications are consistent with the design intents and updates. As a result, architects and surveyors can produce reliable construction documents faster, significantly shortening the project timeline.
- Advanced Tools for Complex Designs: Advanced modeling tools in Revit, such as the Family Editor and structural analysis capabilities, enable the creation of more complex and customized elements within a housing project. These tools allow for intricate detailing and customization of components, making it easier to address specific architectural challenges and preferences
Design Flexibility and Efficiency with Revit
Revit 3D Modeling excels at streamlining the design process for complex housing projects:
- Design Flexibility: Revit allows designers to easily explore design options and variations. With parametric modeling, changes made to one element automatically adjust related components, ensuring the model remains coordinated. This flexibility encourages creativity and enables designers to quickly adapt to client requirements and feedback.
- Automatic Documentation: The software automatically generates comprehensive documentation, including plans, sections, and details, directly from the 3D model. Any updates to the model are instantly reflected in the documentation, eliminating the need for manual drafting and reducing the risk of inconsistencies.
- Interoperability: Revit seamlessly integrates with other software tools in the design ecosystem. It can import and export data from various formats, enabling collaboration with professionals using different platforms. This interoperability ensures a smooth data exchange and promotes a cohesive design approach.
SmartCADD: Your Trusted Partner for Revit 3D Modeling
With Revit’s clash detection and BIM capabilities, SmartCADD ensures precision, efficiency, and cost-effectiveness in every project. Our team excels in using advanced computer-aided design and drafting to handle complex housing projects across various sectors. By choosing SmartCADD, you trust your complex housing projects to experts committed to delivering top-quality CAD and BIM services.
FAQS
3D modeling helps visualize complex designs, facilitates better spatial understanding, improves accuracy in measurements, allows for efficient problem-solving, and streamlines the design and construction processes.
Yes, Revit is specifically designed to handle complex designs, allowing users to create intricate geometries and manage large-scale projects efficiently while maintaining accuracy and detail.
Revit’s clash detection feature allows architects and surveyors to identify conflicts between different building systems (e.g., plumbing, electrical, structural) early in the design phase, reducing costly changes during construction.

