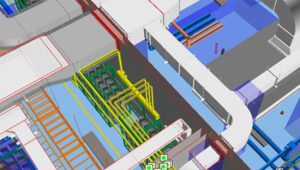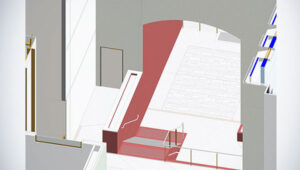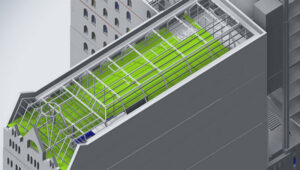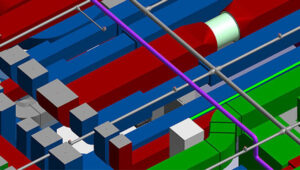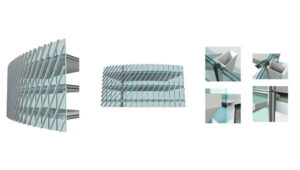Menu
Close
- HVAC BIM Modeling Services
- Plumbing BIM Modeling Services
- Electrical BIM Modeling Services
- Fire Safety BIM Modeling Services
- MEP Clash Detection Services
- BIM Coordination Services
- MEPF Shop Drawings Services
- BIM Consulting Services
- BIM Asset Management
- Revit Family Creation
- As-built Drawings Services
- HVAC BIM Modeling Services
- Plumbing BIM Modeling Services
- Electrical BIM Modeling Services
- Fire Safety BIM Modeling Services
- MEP Clash Detection Services
- BIM Coordination Services
- MEPF Shop Drawings Services
- BIM Consulting Services
- BIM Asset Management
- Revit Family Creation
- As-built Drawings Services





Smart CADD provides qualitative and accurate As-Built Drawing Services. We are an Architectural and Engineering Firm with an experience of BIM. Our in-house team of architects, engineers, MEP Technicians and BIM Modelers work tirelessly to provide time-tested and efficient solutions to complex projects. An as-built drawing is a revised drawing created and submitted by a contractor after a construction project is finished. They contain any changes made from the initial drawings during the construction process, and provide an exact rendering of the building and property as it appears upon completion.

