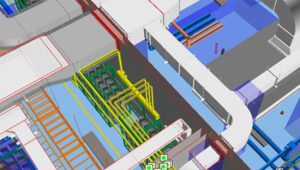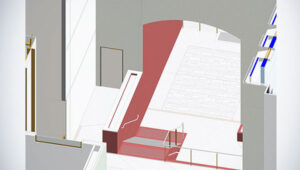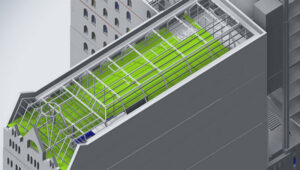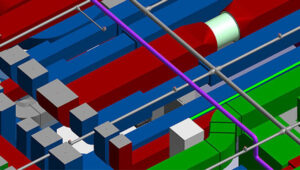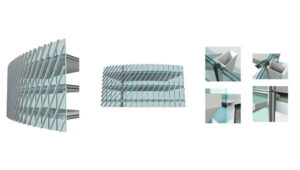




Redefining Electrical Design with BIM Modeling Expertise
In the current digital age, the success of your business depends on the technology you use. You require a flexible technology infrastructure that enables you to fully utilise your business potential.
SmartCADD is your trusted partner for all your Electrical BIM Modeling needs. We are a technology-driven and solution-oriented company with a passion for delivering high-quality CAD and BIM services to clients across various industrial sectors.
Our area of expertise lies in the creation of 3D BIM models for electrical systems, and our skilled team of engineers and modellers are dedicated to producing cost-effective models with comprehensive designs and details that aid in the development of construction drawings.
Choose SmartCADD for your Electrical BIM Modeling needs and enjoy the benefits of accurate, detailed, and coordinated 3D models that meet your requirements and are ready for construction. Contact us today and request a quote to get started!
Our Electrical BIM Modeling Services
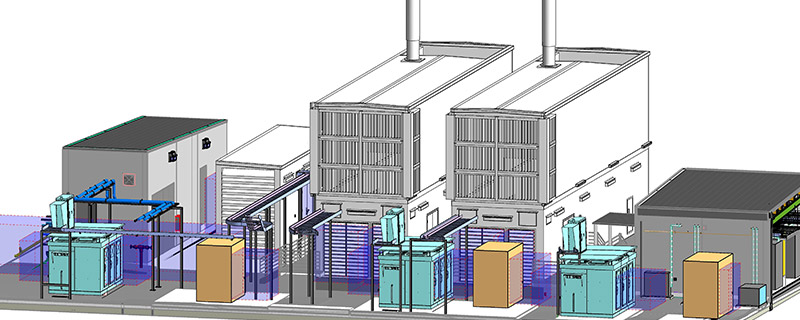
Electrical Equipment Modelling
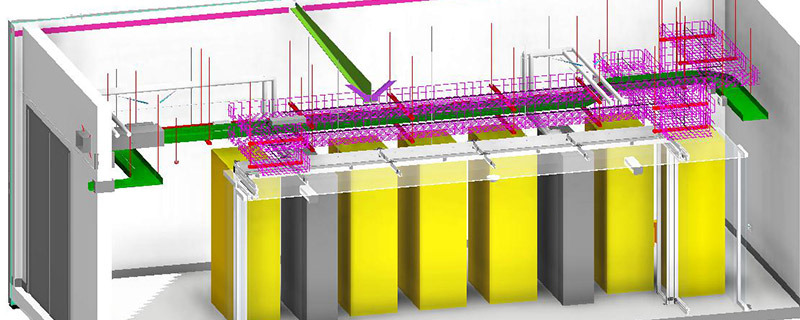
Communication and Data Devices Modeling
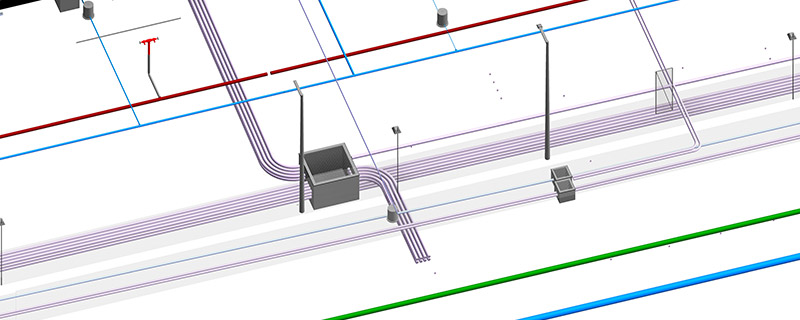
Conduit Layout Modelling
We create comprehensive 3D BIM models of conduit layouts to assist in the construction of electrical systems. Our team ensures that all models are accurately coordinated with other MEP services.
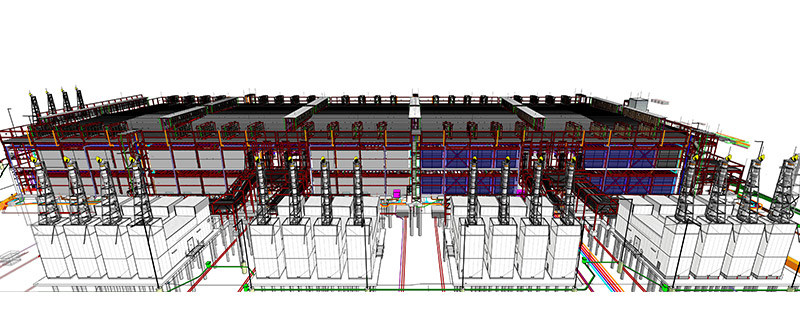
External Site Modelling
We offer modelling services for external sites, such as LV, HV, comms pits (manholes), conduits, duct banks, and cable trenches.
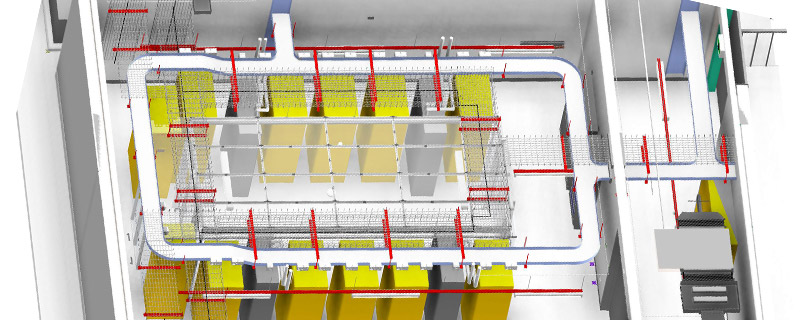
Hangers and Support Modelling
We provide hangers and support modelling services that include cable trays, ladders, busduct, and lighting hangers and wall supports.
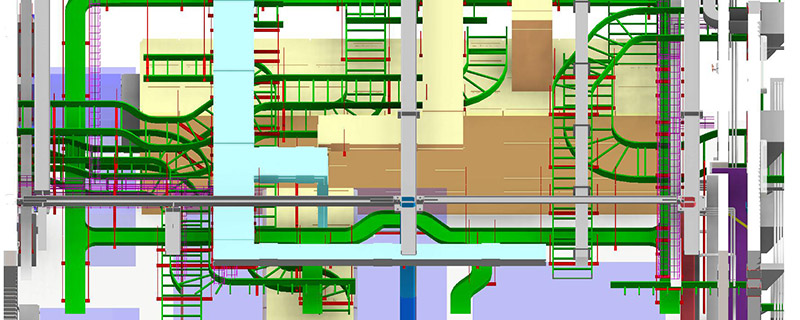
Cable Tray Modelling
We provide accurate 3D BIM models of cable trays, ensuring that all models are coordinated with other MEP services to prevent any clashes during construction.
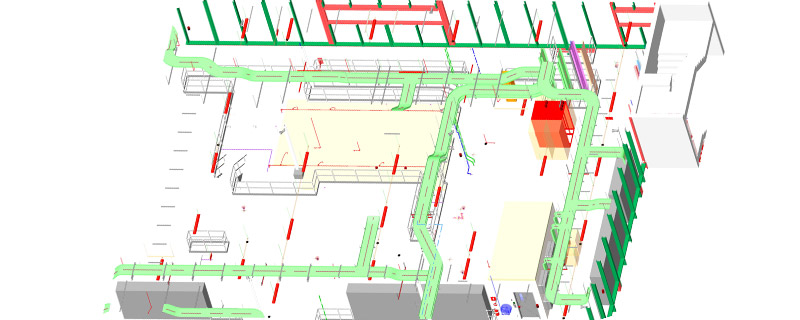
Lighting Fixture Modelling
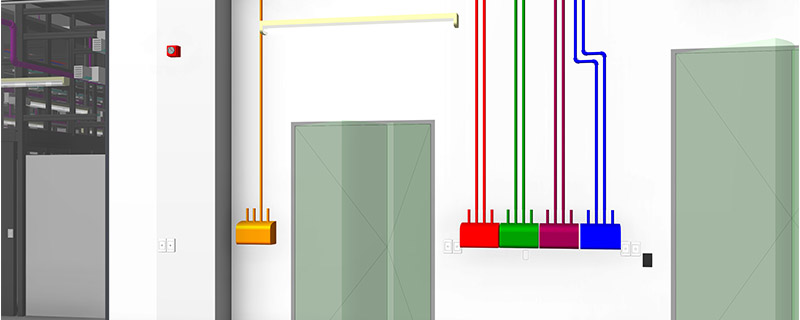
Fire Alarm System Modeling
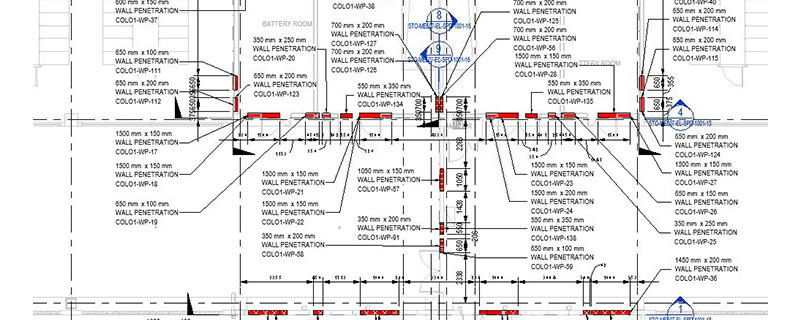
Penetrations Modeling and Documentation
Our team provides modelling and documentation services for wall/floor penetrations.
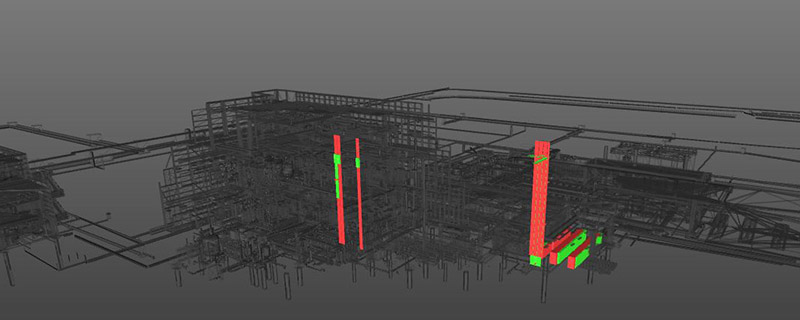
Clash Detection and Reports
Our team uses software such as Revizto, Navisworks, BIMTrack, and BIMCollab to detect clashes in designs and models and create reports.
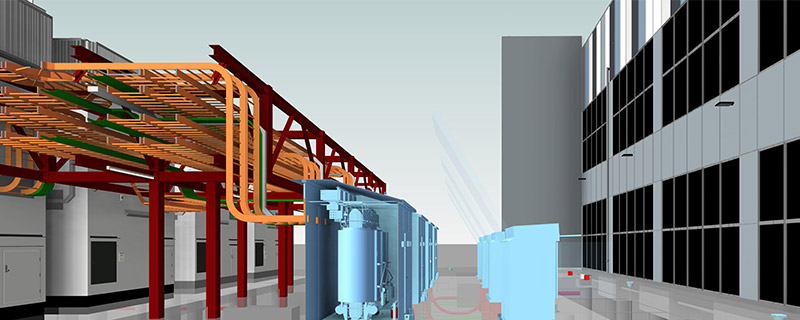
Coordination
We offer BIM coordination services by assigning issues to resolve design and model clashes.
Our Electrical BIM Modeling Process
At SmartCADD, we follow a comprehensive Electrical BIM modelling process to ensure that our clients receive high-quality deliverables that meet their requirements.

Requirement Gathering
In the first step, we meet with our clients to understand their project requirements, including their scope, schedule, and budget. We also gather information about the existing electrical systems and any constraints that may impact the project.

3D Modelling
Our team of electrical modellers and engineers create a 3D model of the electrical systems using the latest BIM software. We use this model to identify potential issues, like clashes between various MEP systems, and take essential measures to rectify them.

Coordination
We use 3D models to facilitate coordination among various MEP services including mechanical, plumbing, and electrical systems, ensuring accurate and detailed coordination between them.

Detailing
We add details to the 3D model, such as conduit layout, cable tray layout, lighting fixture layout, and fire alarm system layout, ensuring that the final deliverables meet the client’s requirements and are ready for construction.

Documentation
In the final step, we prepare detailed construction documents, including panel schedules, lighting layouts, power layouts, communication layouts, and single-line diagrams. We also prepare a coordinated model that can be used for development and construction.

Delivery
Advantages of Our Electrical BIM Service
Improved Coordination
Our Electrical BIM services allow for accurate and detailed coordination between different MEP services, such as mechanical, plumbing, and electrical, reducing the risk of clashes during construction and helping to ensure smooth project execution.
Cost Savings
Our Electrical BIM services provide cost-effective design solutions, reducing the need for costly rework and helping clients to stay within budget.
Increased Efficiency
By creating 3D BIM models of electrical systems, our team can identify potential issues before construction begins, allowing for efficient planning and reducing the need for costly rework during construction.
Improved Safety
Our Electrical BIM models provide detailed information about fire alarms and other safety systems, ensuring that they meet safety standards and reducing the risk of safety-related incidents during construction and operation.
Enhanced Visualisation
Our Electrical BIM models provide a realistic and detailed visualisation of electrical systems, allowing clients to better understand the design and identify potential issues early on.
FAQS
- Accurate and efficient design of electrical systems, including lighting, power distribution, and communication networks.
- Clash detection and coordination with other building components, reducing conflicts during construction.
- Improved visualization for better communication among project stakeholders.
- Enhanced energy efficiency through optimized electrical system layouts.
- Faster and more precise installation with reduced errors and rework.
Why Choose SmartCADD
Choosing SmartCADD for your Electrical BIM modelling needs comes with several benefits that set us apart from the competition.
- Experience and Expertise
- Quality Deliverables
- Cost-Effective Solutions
- Client-Centric Approach
- Cutting-Edge Technology
Choosing SmartCADD for your Electrical BIM modelling needs ensures that you will receive high-quality, cost-effective, and client-focused services from an experienced team that uses cutting-edge technology to deliver accurate and detailed coordination between different MEP services

