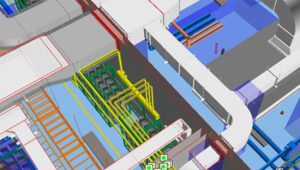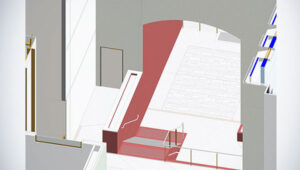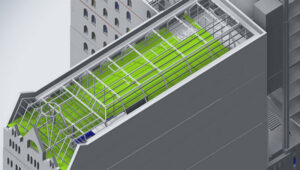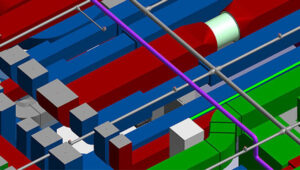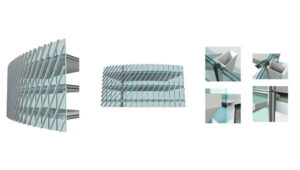
Elevate Your Fire Safety with SmartCADD's BIM Modeling Services
Fire safety is not just a regulatory obligation but a moral responsibility. In the event of a fire, the lives of building occupants and first responders are at stake, making it crucial to invest in a comprehensive fire protection strategy. That’s where SmartCADD comes in, offering innovative, data-driven solutions that adhere to local and international fire safety standards.
Our skilled engineers offer fire system BIM modelling services and assist with implementing automated fire protection systems. We make sure to deliver highly detailed models ranging from LOD200 to LOD 500, customised to the client’s needs. By utilising BIM software like Revit, AutoCAD, Navisworks, and Revizto, SmartCADD follows all codes and standards for Fire safety design and modelling. The design’s final validation adheres to all applicable local and international regulations.
With our Fire Safety BIM Modeling Services, you can be confident that your building’s fire protection systems are designed and implemented with the utmost accuracy, efficiency, and code compliance. Our team ensures all crucial details are included in the drawings, such as fire sprinkler and valve heads, pump head & fire head calculations, fire pump rooms, branch lines, and main lines, all crucial for efficient and trouble-free installations.
Choose SmartCADD, and let our expertise be your guide in creating a safer environment for everyone who sets foot in your building. Don’t leave fire safety to chance; get in touch with us today to learn more about our Fire Safety BIM Modeling Services and how we can help you achieve complete peace of mind.
Our Fire Protection BIM Services
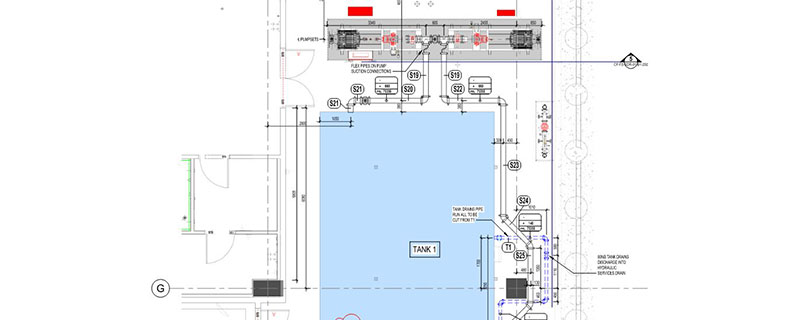
Fire Protection drawings
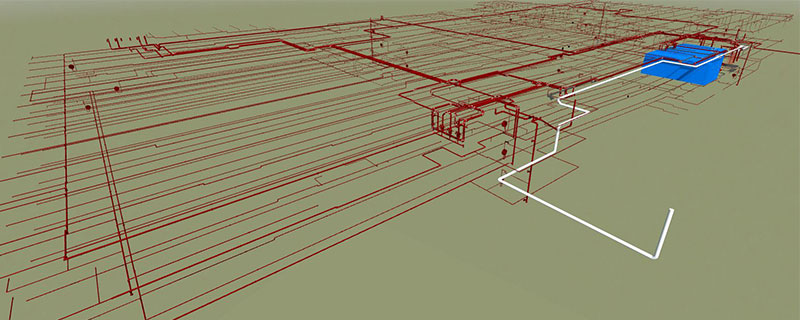
3D fire protection models
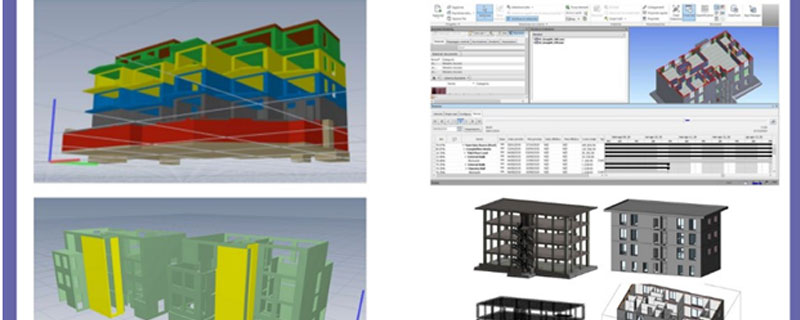
4D Scheduling and 5D estimation
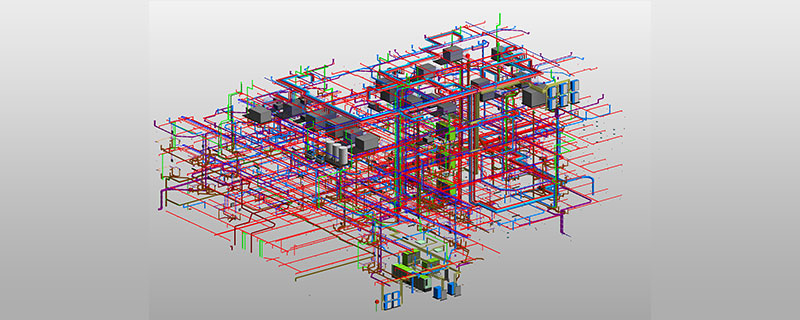
MEPFP BIM coordination & BIM clash detection
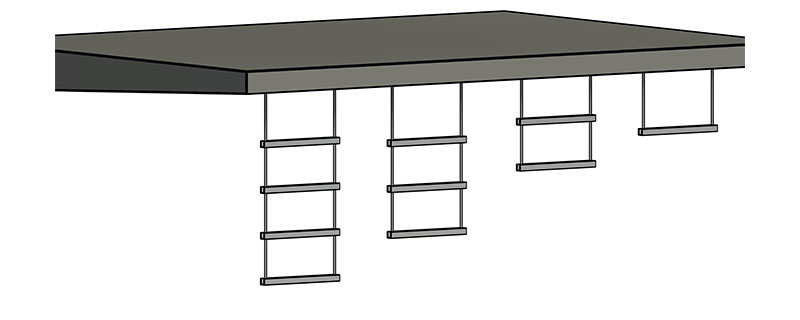
Parametric models and libraries
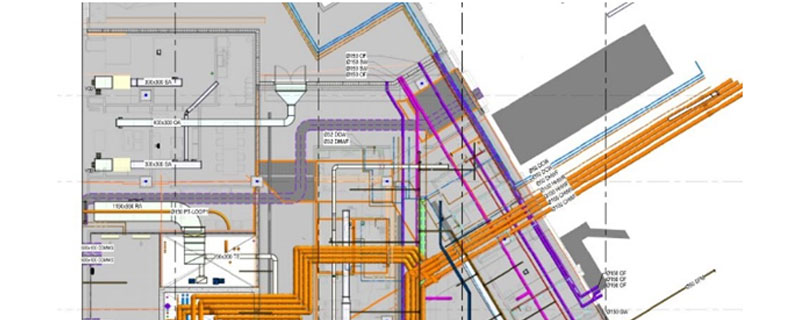
Design validation
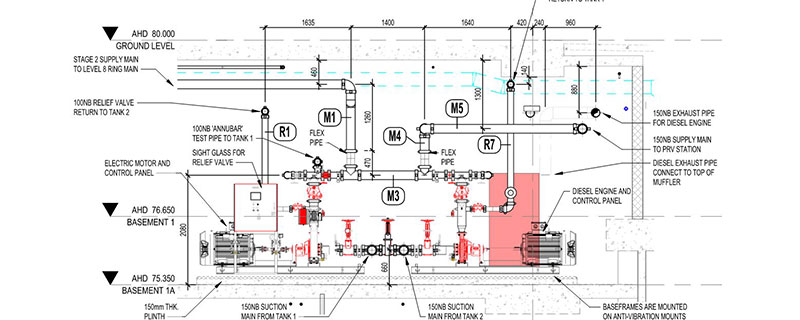
Sprinkler selection
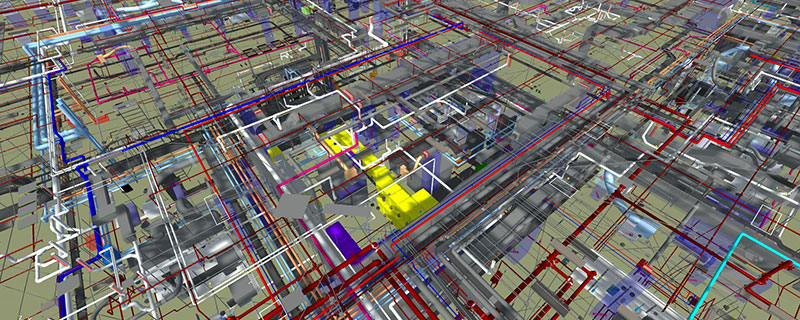
Constructability review
Fire Safety BIM Modeling Process at SmartCADD
At SmartCADD, we follow a structured and comprehensive Fire Safety BIM Modeling process to ensure that our clients receive the most accurate and efficient results. Our process includes the following steps:

Project Assessment

Data Collection

Model Creation

Model Validation

Clash Detection and Coordination

Documentation and Shop Drawings

4D and 5D BIM Integration

Delivery
Advantages of Our HVAC BIM Modeling Service
Enhanced Accuracy and Precision
Our expert team of Fire Engineers and BIM modellers leverage state-of-the-art technology to create highly detailed and accurate 3D BIM models. This ensures that the fire safety systems are designed according to the required specifications, codes, and standards.
Improved Design Coordination
With our comprehensive clash detection and coordination process, we identify and resolve potential conflicts between fire safety systems and other building components. This promotes seamless integration of fire protection solutions within the overall building design.
Time and Cost Savings
By identifying design issues and conflicts early in the process, our Fire Safety BIM Modeling Services help clients avoid costly rework and delays during construction. The integration of 4D and 5D BIM also enables better scheduling, cost estimation, and resource management, further streamlining the project.
Code Compliance
Our team validates the 3D BIM model against local and international fire safety codes, ensuring that the design meets all applicable regulations. This helps clients avoid potential penalties and legal issues related to non-compliance.
Comprehensive Documentation
We provide detailed shop drawings and construction documents based on the validated 3D BIM model, facilitating efficient installation and maintenance of fire safety systems.
Customisable LOD
Our Fire Safety BIM Modeling Services can be tailored to different levels of detail (LOD), ranging from LOD 100 to LOD 500, depending on the project's requirements and stage of development.
Ongoing Support
Our team remains available even after delivering the final 3D model and documentation, providing ongoing support and assistance with any revisions, updates, or questions that clients may have.
FAQS
- Enhanced fire safety design: BIM models allow engineers to plan and optimize fire safety systems, ensuring the most effective and compliant design.
- Improved coordination: Integration with the overall building model helps identify clashes and conflicts with other building systems.
- Enhanced visualization: BIM models aid in understanding fire safety layouts, egress routes, and evacuation plans more clearly.
- Compliance and regulation adherence: Fire Safety BIM Models help ensure compliance with local fire safety codes and regulations.
Why Choose SmartCADD
Whether you are a building owner, architect, construction contractor, or fire safety consultant, SmartCADD’s Fire Safety BIM Modeling Services are designed to cater to your specific needs. Choosing SmartCADD’s Fire Safety BIM Modeling Services ensures exceptional outcomes customised to suit your individual requirements.
- Comprehensive Fire Safety Solutions
- Precision and Reliability
- Value-Driven Approach
- Collaborative and Customised Services
- State-of-the-Art Technology

