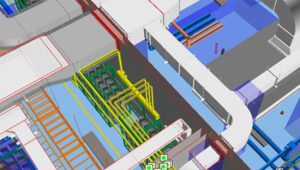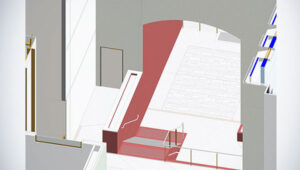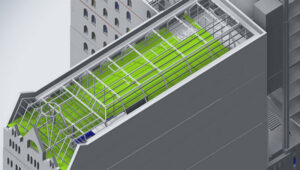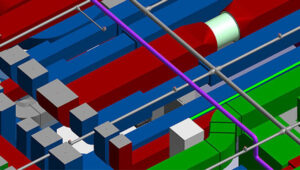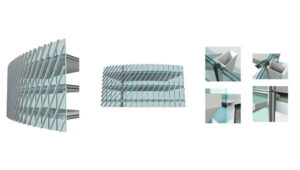


HVAC BIM Modeling: Streamlining Design and Construction for Optimal Results
At SmartCADD, we understand the intricate dynamics of HVAC systems and their crucial role in maintaining comfortable, energy-efficient indoor environments. Our seasoned professionals leverage a deep understanding of thermodynamics, fluid mechanics, and heat transfer principles to design robust heating, ventilation, and air conditioning systems with BIM at the core.
Our services don’t just stop at design; we go above and beyond to provide comprehensive support throughout the project lifecycle. From initial 2D drawings to detailed 3D models, we ensure seamless integration of HVAC systems within the architectural and structural aspects of your building. By harnessing the power of BIM technology, we meticulously coordinate with other disciplines to identify potential clashes or accessibility issues before they arise, paving the way for a smooth construction process.
With SmartCADD’s HVAC BIM Modeling Services, clients can anticipate enhanced project outcomes, improved communication, and more efficient decision-making throughout the project lifecycle.
Choose SmartCADD as your trusted partner for HVAC BIM Modeling Services, and experience the difference that cutting-edge technology and unparalleled expertise can bring to your projects. Get in touch with us today and our top-tier experts are eager to provide the perfect solution tailored to your needs and budget.
Our HVAC BIM Services
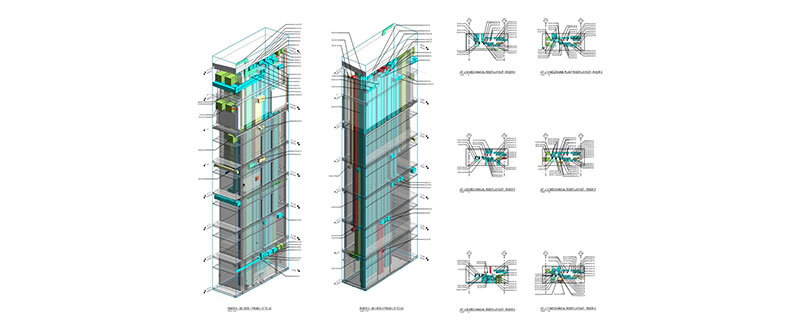
2D to 3D Conversion
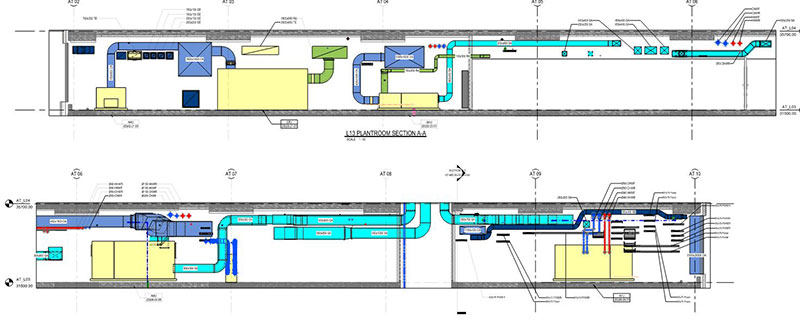
HVAC Duct Shop Drawings
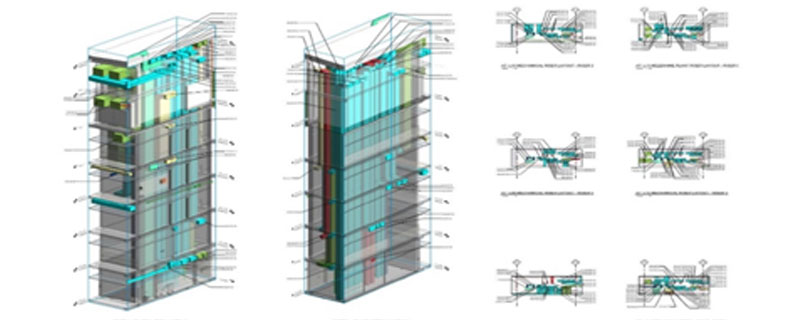
Constructability Reviews
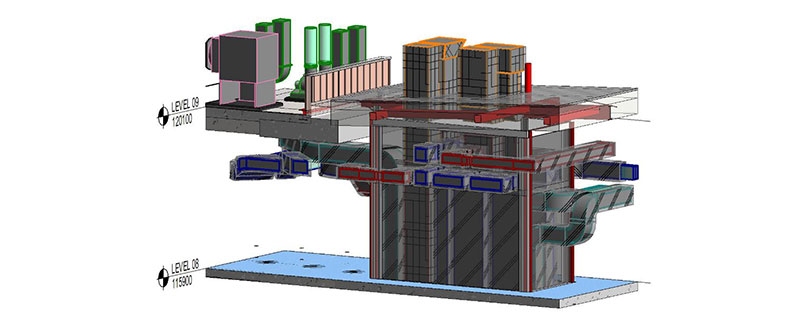
HVAC Model Coordination
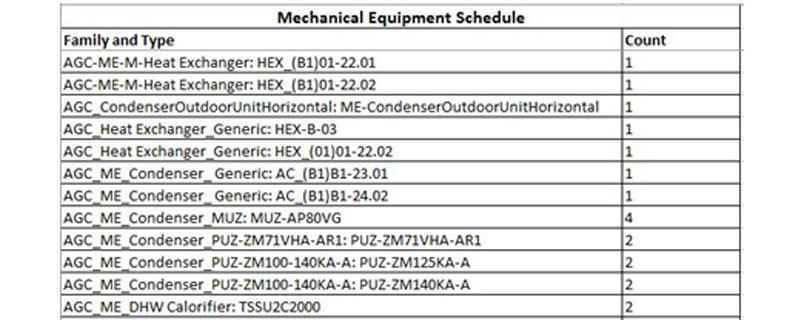
Quantity Takeoff
HVAC BIM Modeling Process at SmartCADD
Our meticulous attention to detail ensures that HVAC systems are seamlessly integrated, allowing designers to focus on creating functional, aesthetically-pleasing spaces with the assurance of optimal thermal comfort and air quality.

Preliminary Modelling

LOD (Level of Detail) Specification

Detailed Modelling and Coordination

Quality Control and Review

Final Delivery and Support
Advantages of Our HVAC BIM Modeling Service
Optimised HVAC System Design
Our expert team leverages industry best practices, engineering principles, and project-specific requirements to design HVAC systems that deliver optimal thermal comfort, energy efficiency, and air quality.
Cost Savings
Our HVAC BIM Modeling Service identifies potential issues and inefficiencies early in the design process, enabling clients to make well-informed decisions that reduce overall project expenses.
Clash Detection & Resolution
By pinpointing and rectifying conflicts between HVAC systems and other building elements early in the design phase, our BIM models help avert costly alterations and delays during construction.
Thorough Documentation
Clients receive detailed shop drawings and as-built models from our HVAC BIM Modeling Service, providing valuable resources for fabrication, installation, and future maintenance of the HVAC system.
Pinpoint Accuracy & Detail
We create our HVAC BIM models with exceptional precision and attention to detail, ensuring the HVAC system design is implemented accurately, reducing fabrication and installation errors.
Better Facility Management
The data-rich 3D models we produce can be utilised for long-term facility management, simplifying maintenance, and optimization of HVAC systems, resulting in reduced operational costs and enhanced occupant comfort.
Streamlined Project Management
Comprehensive and precise BIM models empower project stakeholders to better visualise and comprehend the HVAC system, which leads to improved decision-making, minimised rework, and efficient project execution.
FAQS
- Accurate 3D representation of HVAC systems.
- Early clash detection to prevent design conflicts.
- Improved coordination among different trades.
- Enhanced visualization and understanding of HVAC systems.
- Streamlined construction process and reduced rework.
- Heating systems (boilers, furnaces, radiators)
- Cooling systems (chillers, air conditioning units)
- Ventilation systems (ductwork, air handlers, fans)
- Air distribution systems (grilles, diffusers, dampers)
- Controls and automation systems
- Energy analysis and simulation tools
Why Choose SmartCADD
Selecting SmartCADD for your HVAC BIM modelling requirements brings a wealth of pros that distinguish us from our competitors:
- Proficiency and Skill
- High-Caliber Deliverables
- Budget-Friendly Solutions
- Customer-Oriented Mindset
- State-of-the-Art Technology

