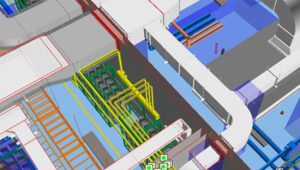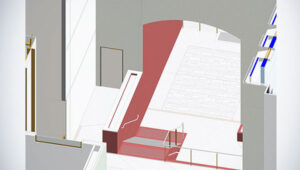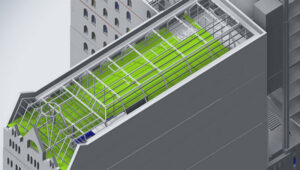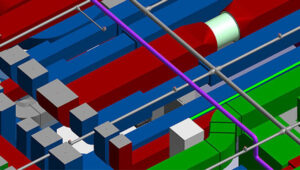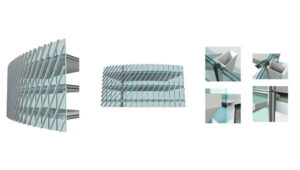
Building Success through Superior MEP BIM Coordination with SmartCADD
Imagine constructing a building where every system – heating, ventilation, electrical, plumbing – works together like a well-orchestrated symphony. That’s the power of efficient coordination of Mechanical, Electrical, and Plumbing (MEP) systems, a power that SmartCADD’s MEP BIM Coordination Services bring to your projects.
Our team doesn’t stop at just coordinating MEP components. We help avoid costly and time-consuming discrepancies that can emerge in the construction phase and facilitate the detection and resolution of potential conflicts at the design stage, thus streamlining the transition from design to construction.
In simple terms, we take the worry out of coordinating these complex systems so that you can focus on what you do best – creating amazing buildings. Choose SmartCADD’s MEP BIM Coordination Services. Choose success.
Our MEP BIM Coordination Services
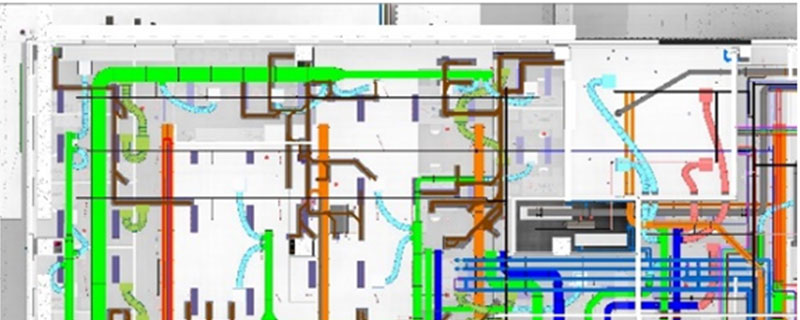
HVAC BIM Coordination
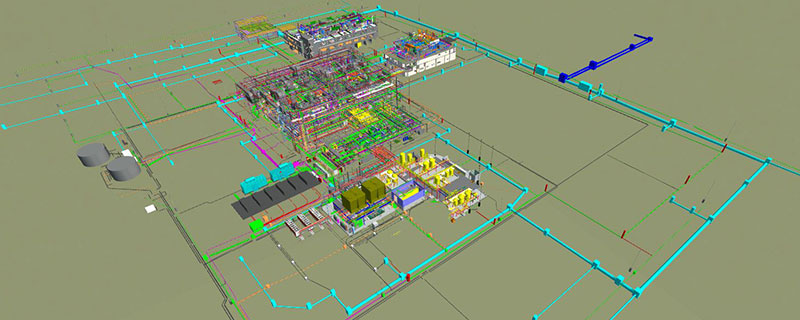
Piping BIM Coordination
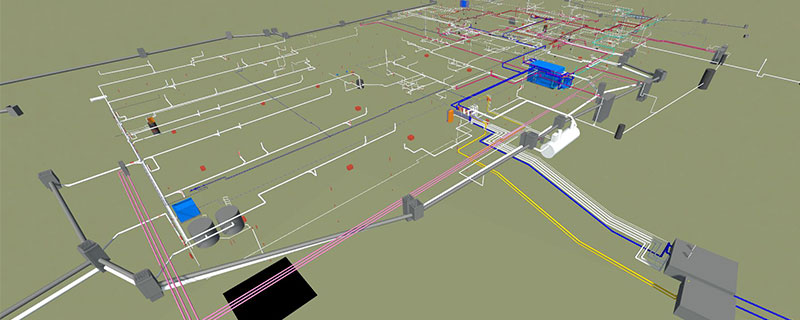
Plumbing BIM Coordination
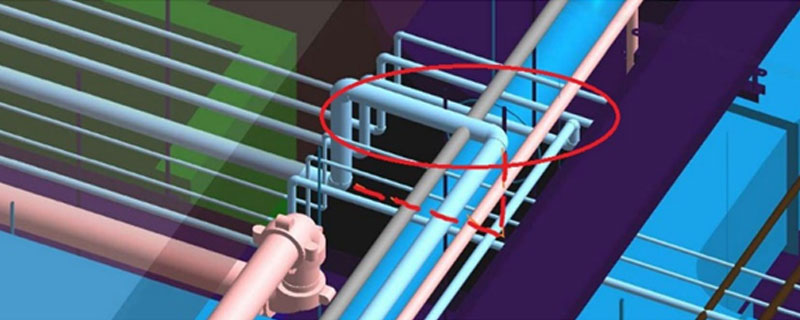
Clash Detection and Resolution
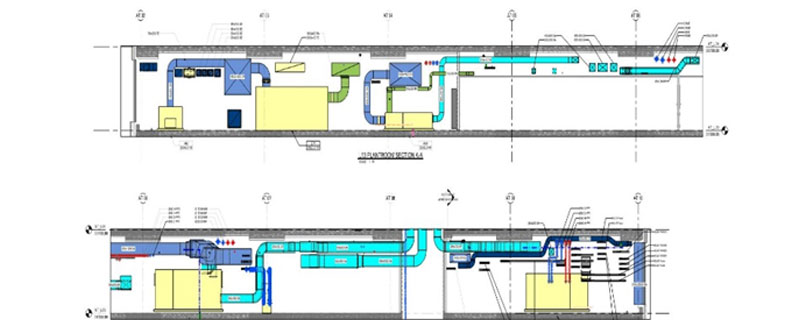
Detailed Sectional Views Extraction
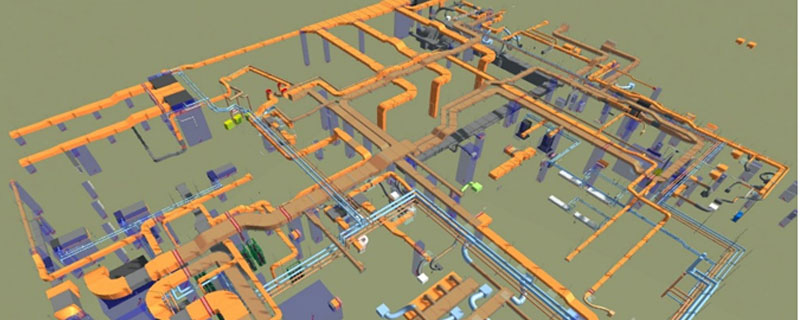
Spatial Issue Resolution
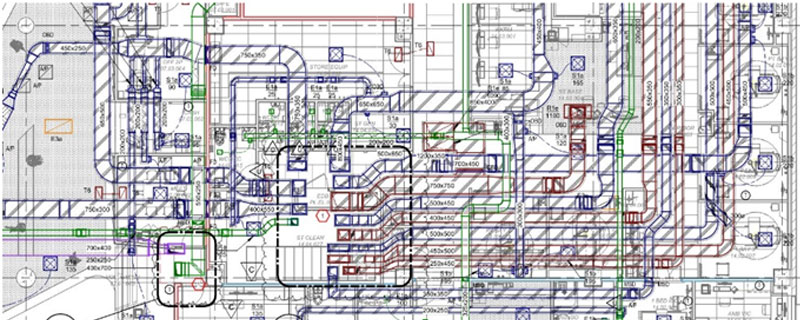
Construction Drawing Sets Preparation
MEP BIM Coordination Process at SmartCADD
At SmartCADD, we approach MEP BIM Coordination with a meticulous process driven by our commitment to quality, precision, and efficiency:

Review of Design Inputs

Development of Initial MEP BIM Models

Clash Detection

Coordination of MEP Components

Finalising Construction Drawing Sets

Delivery
Advantages of Our MEP BIM Coordination Services
Expertise in Advanced Software
Utilising industry-leading software such as Autodesk Revit, AutoCAD MEP, and Navisworks, our team brings a high degree of precision and efficiency to MEP BIM Coordination.
Spatial Issue Resolution
Our 3D BIM models effectively address spatial conflicts among various MEP components, optimising space utilisation and functionality.
Cost Efficiency
Early clash detection and resolution with our services significantly reduce overall project costs by avoiding expensive on-site reworks and delays.
Pre-Construction Clash Resolution
Detailed BIM models enable effective visualisation of potential conflicts, ensuring they're addressed before construction, leading to smoother operations.
Time-Saving
Our efficient coordination process enables significant time savings and quicker project turnarounds, keeping your project on schedule.
Improved Clarity
The clarity provided by our 3D BIM models and construction drawing sets improves on-site efficiency and coordination, reducing potential misunderstandings and facilitating smoother project execution.
FAQS
The benefits of MEP BIM Coordination include:
- Clash detection and resolution before construction, reducing costly on-site conflicts.
- Improved communication and collaboration among different disciplines.
- Enhanced accuracy in material takeoffs and cost estimation.
- Streamlined construction workflows, leading to faster project completion.
- Better facility management through accurate as-built documentation.
Why Choose SmartCADD
Choosing the right partner for your MEP BIM Coordination needs can make all the difference in the successful delivery of your construction project. Here’s why partnering with SmartCADD for MEP BIM Coordination Services will be a game-changer for your project:
- Experienced Team
- Custom-Built MEP BIM Coordination Models
- Quality Assurance
- Onsite-Offsite Consultation
Choose SmartCADD for your MEP BIM Coordination needs and let us guide your construction projects to success with efficiency and precision. Get in touch with us today!

