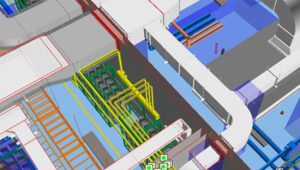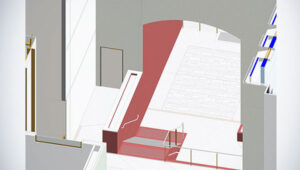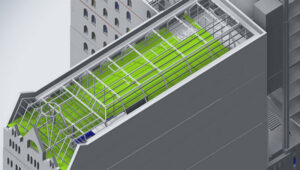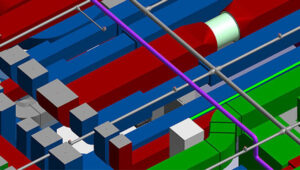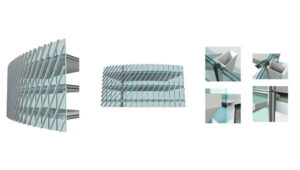




MEP Shop Drawing Services: Precision, Efficiency, and Collaboration
Are you struggling with inaccuracies, miscommunications, and delays in your MEP installations? At SmartCADD, we understand the importance of precise and coordinated MEP Shop Drawings for the success of your construction projects. Our MEP Shop Drawing Services provide comprehensive and detailed solutions that ensure seamless execution and installation of your MEP components, resulting in enhanced project efficiency and cost-effectiveness.
With our skilled team of experts and state-of-the-art technology, we bridge the gap between design and construction, facilitating a smoother building process and saving you time and resources. We specialise in serving a diverse range of industries, including residential buildings, commercial establishments, transportation hubs, hospitals, hotels and resorts, educational institutions, industrial facilities, Data centers and historical monuments.
By opting for our MEP Shop Drawing Services, clients can experience significant cost savings of around 50% and improvements in delivery schedules by over 40%. Our commitment to precision, efficiency, and collaboration will ensure that your construction projects reach their full potential, fostering a more sustainable and prosperous future for your industry. Experience the SmartCADD advantage and build a solid foundation for your industry’s future success. Connect with us now to kickstart your project’s success!
Our MEP Shop Drawing Services
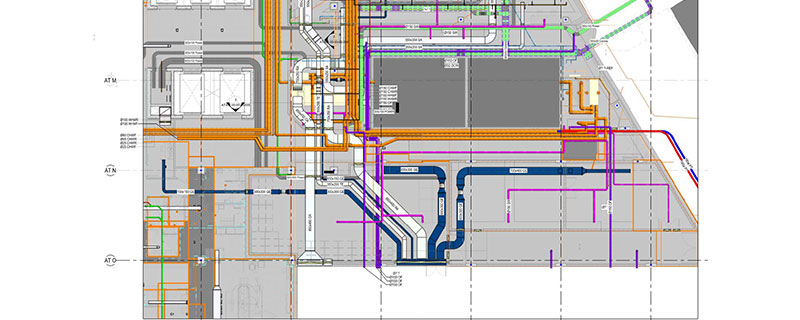
Coordinated Shop Drawings
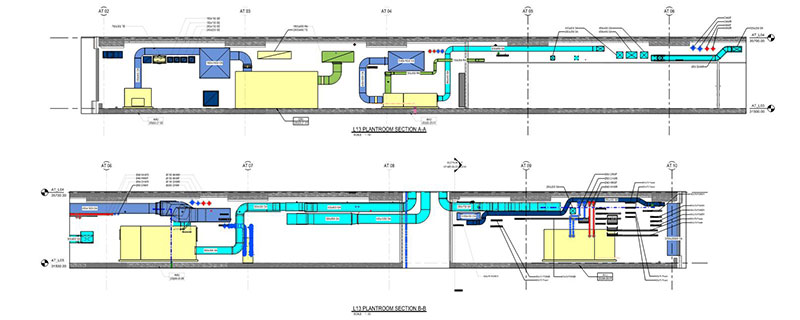
HVAC Shop Drawings
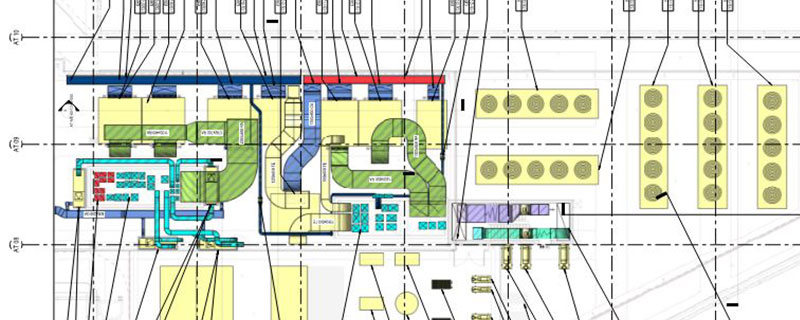
Mechanical Room HVAC Detailed Drawings
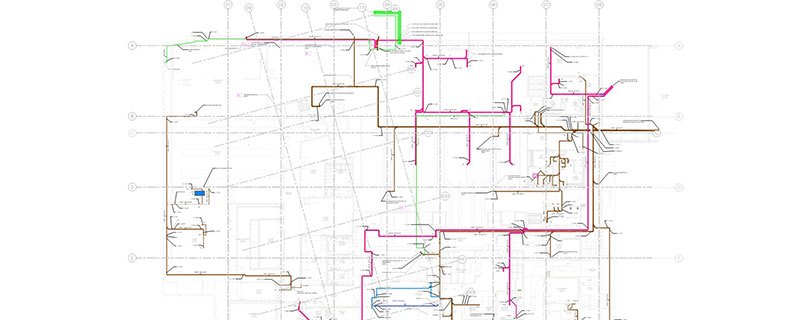
Plumbing Shop Drawings
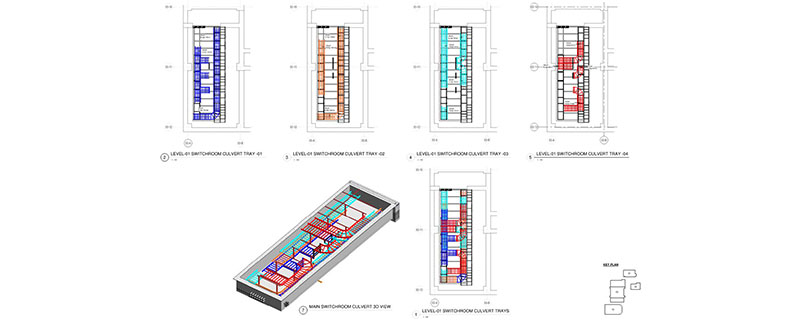
Electrical Shop Drawings
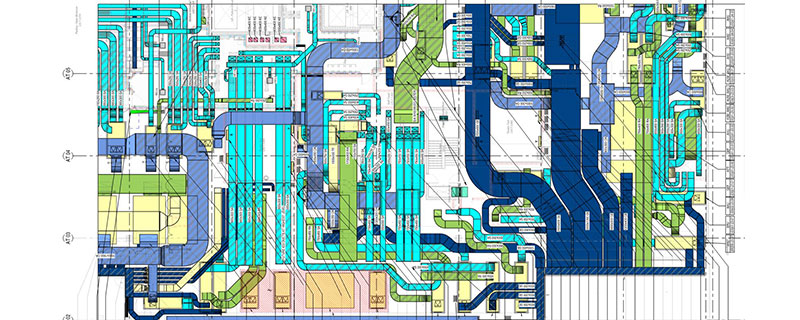
Ductwork Shop Drawings
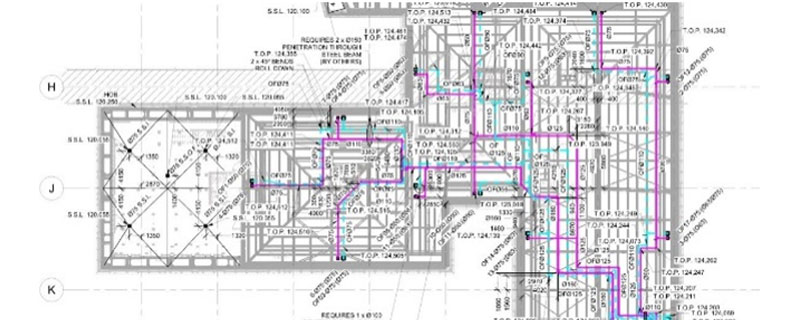
Pipe Fabrication Drawings
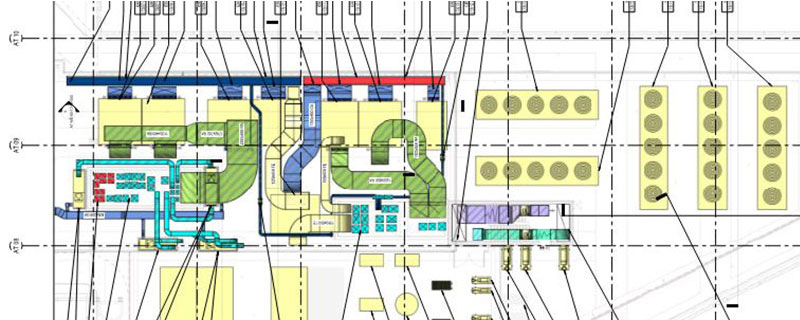
Mechanical Piping Detail Drawings
MEP shop drawing Process At SmartCADD
At SmartCADD, our MEP Shop Drawing Process is designed to cater specifically to the unique requirements of mechanical, electrical, and plumbing systems. The process includes the following steps:

Project Analysis

Client Consultation

System Coordination

Drafting and Modeling

Clash Detection and Resolution

Shop Drawing Preparation

Quality Assurance

Delivery and Support
Advantages Of Our MEP Shop Drawing Services
Fabrication-Focused Precision
With meticulous attention to detail, our MEP shop drawings cater specifically to fabrication requirements, ensuring all components are manufactured accurately for seamless on-site assembly and installation.
Improved Quality Control
Our meticulous MEP shop drawings ensure high-quality fabrication and installation, minimising errors and inconsistencies that could compromise the integrity of your project.
Streamlined Interdisciplinary Synchronisation
Our coordinated shop drawings bridge the gap between various trades, fostering effective collaboration among architects, engineers, and contractors to optimise the building's overall performance.
End-To-End Documentation
Our thorough MEP shop drawings provide a valuable resource for project stakeholders, offering a clear visual representation of all systems, materials, and components, which simplifies maintenance and troubleshooting efforts.
Early Clash Detection and Resolution
By identifying and resolving potential clashes among various MEP systems during the pre-construction phase, our shop drawings significantly reduce the likelihood of costly on-site adjustments and reworks.
Effective Risk Management
By identifying and addressing potential issues in the pre-construction phase, our MEP shop drawings help minimise risks associated with schedule delays, budget overruns, and safety hazards, ensuring a smoother and more successful construction process.
Enhanced Cost and Time Efficiency
By providing detailed information for fabricators and installers, our MEP shop drawings facilitate a smoother construction process, resulting in cost savings of up to 50% and improvements in delivery schedules by over 40%.
FAQS
- Accurate and detailed representation of MEPF systems.
- Improved coordination and collaboration among different trades.
- Minimization of errors and rework during construction.
- Compliance with building codes and regulations.
- Enhanced communication between design teams and contractors.
- Efficient installation and cost-effective construction process.
- Mechanical systems (HVAC, ductwork, equipment layout)
- Electrical systems (power distribution, lighting, communication)
- Plumbing systems (water supply, drainage, fixtures)
- Fire protection systems (sprinklers, alarms, detectors)
- Other related systems (low voltage, security, data)
Why Choose SmartCADD
- Unmatched Expertise
- All-Inclusive Services
- Proven Success
- Cutting-Edge Technology
- Client-Focused Approach

