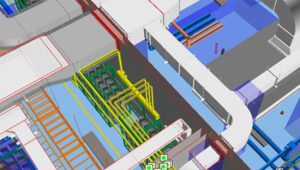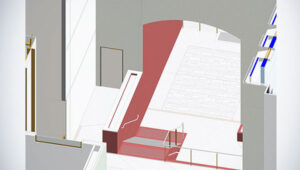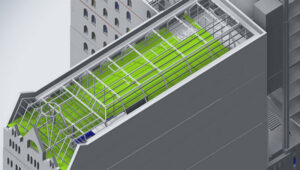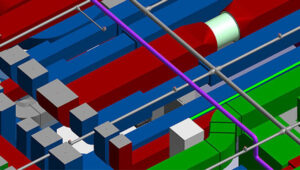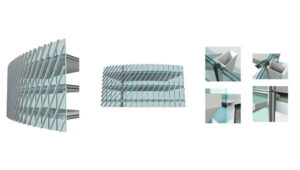Menu
Close
- HVAC BIM Modeling Services
- Plumbing BIM Modeling Services
- Electrical BIM Modeling Services
- Fire Safety BIM Modeling Services
- MEP Clash Detection Services
- BIM Coordination Services
- MEPF Shop Drawings Services
- BIM Consulting Services
- BIM Asset Management
- Revit Family Creation
- As-built Drawings Services
- HVAC BIM Modeling Services
- Plumbing BIM Modeling Services
- Electrical BIM Modeling Services
- Fire Safety BIM Modeling Services
- MEP Clash Detection Services
- BIM Coordination Services
- MEPF Shop Drawings Services
- BIM Consulting Services
- BIM Asset Management
- Revit Family Creation
- As-built Drawings Services





Shop Drawings are a critical step in the construction and design process and the skilled team of engineers at SmartCadd work hard to ensure you get high-quality and accurate shop drawings, in time. Our capabilities and expertise allow us to convert your hand-drawn plans to digital shop drawings and also convert files in one format to another. Our services ensure all components of building design, including mechanical, plumbing, electrical, and others, are included in unison in the shop drawings to give you the right correlation between your designs and construction.

