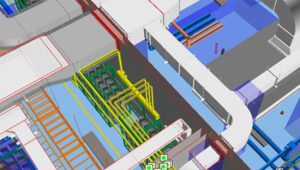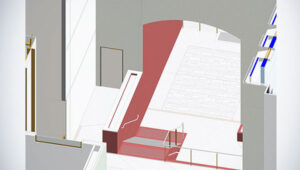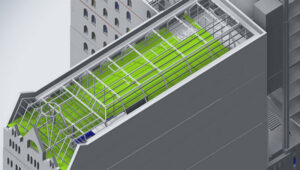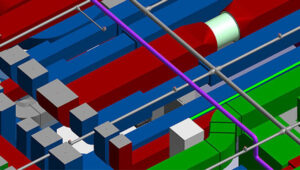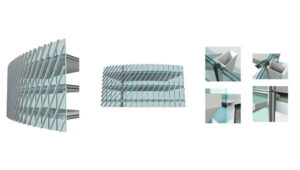The use of Building Information Modelling (BIM) has grown in significance for both residential and commercial projects as the architectural, engineering, and construction (AEC) sector continues to evolve.
Scan to BIM revit is a critical procedure in building information modeling (BIM) deployment that uses laser scanning technology to create a digital twin of a real building or structure.
In this article, we’ll examine the main distinctions between Scan to BIM for residential and commercial projects, emphasizing the particular advantages and difficulties of each.
Understanding Scan to BIM
Scan to BIM, also known as point cloud to BIM, is a process that involves capturing the as-built conditions of a building or structure using laser scanning technology.
The resulting point cloud data is then used to create a detailed 3D model of the building, which can be used for various purposes such as renovation, restoration, and facility management.
The process typically involves the following steps:
- Laser scanning on-site to capture existing conditions, creating a point cloud.
- Processing the point cloud data to create a 3D model.
- Converting the 3D model into a BIM-ready model with intelligent, parametric objects.
- Adding relevant data and information to the model, creates a digital twin of the existing structure.
Discover how integrating Laser Scan to BIM can streamline your project timelines and reduce costs significantly. Read more about the transformative impact here.
Scan to BIM for Residential Projects
- Renovation and Extension Planning: Homeowners often seek to renovate or extend their living spaces, and accurate existing conditions are crucial for successful planning. Scan to BIM provides an exact digital replica, allowing architects and designers to plan renovations or extensions with precision.
- As-Built Documentation: Residential projects often lack accurate as-built documentation, especially for older homes. Scan to BIM revit can create a comprehensive digital record, beneficial for future maintenance, repairs, or even real estate purposes.
- Conflict Detection: When extending or renovating a home, identifying potential conflicts between new and existing structures is essential. Scan to BIM models enable early detection of clashes, helping to avoid costly on-site issues.
- Improved Safety: Laser scanning is a non-intrusive method of data capture, which is especially important for residential projects where families reside. It minimizes disruption and improves safety by reducing the need for extensive on-site measurements.
When applying Scan to BIM Revit to residential ventures, some key considerations include:
- Scale and Complexity: Residential structures are often smaller in scale and less complex than commercial buildings. This means that the scanning process may be faster, and the resulting BIM models may have a lower level of detail (LOD) compared to commercial projects.
- Access and Permissions: Gaining access to residential properties and ensuring the comfort and privacy of homeowners during scanning is crucial. Clear communication and scheduling are essential to a smooth process.
- Data Management: While residential projects may have smaller datasets, proper data management is still vital. Ensuring the security and organization of point cloud data and BIM models is key.
Scan to BIM for Commercial Projects
Commercial projects, including offices, retail spaces, and industrial buildings, present a unique set of challenges and opportunities for Scan-BIM:
- Large-Scale Data Capture: Commercial buildings are often expansive, requiring a significant amount of data capture. Laser scanning can efficiently capture vast areas, providing accurate as-built documentation for large-scale projects.
- Complex Geometry and Systems: Commercial structures often feature intricate architectural designs and complex MEP systems. Scan to BIM revit enables the accurate modeling of these details, ensuring a comprehensive understanding of the existing conditions.
- Retrofit and Refurbishment: Many commercial spaces undergo frequent refurbishments or retrofits to meet changing business needs. Scan to BIM provides an accurate baseline for redesign, helping to optimize space and systems. Scan to BIM is shaping the future of renovation and restoration, making processes more precise and projects more efficient. Click here to read more.
- Project Management: With accurate as-built models, project managers can better coordinate trades, identify potential issues, and streamline construction or refurbishment timelines.
Some key considerations for commercial Scan-BIM projects include:
- High Level of Detail: Commercial projects often demand a higher LOD due to the complexity of systems and geometry. Ensuring the scanning resolution and model detail meet project requirements is essential.
- Site Safety and Access: Larger sites may present health and safety challenges during scanning. Ensuring the safety of scanning personnel and proper site access is crucial.
- Data Processing and Management: The vast datasets generated from commercial scans require robust processing power and efficient data management systems to handle and secure the information.
- Collaboration and Coordination: Commercial projects often involve multiple stakeholders and disciplines. Effective collaboration and coordination are necessary to ensure the Scan to BIM process aligns with the needs of all parties.
Comparative Analysis: Scan to BIM in Residential vs. Commercial Projects
Feature | Residential Projects | Commercial Projects |
Scope | Smaller scale and less complexity. | Larger scale with greater complexity and detailed requirements. |
Focus of Use | Primarily used for renovations, extensions, and upgrades. | Extensively used for new constructions, large-scale renovations, and integrating complex systems. |
Common Applications | Detailed home models for visual accuracy before construction. | Integration of technical systems like HVAC, electrical, and plumbing for precise planning and coordination. |
Challenges | Lower demand for high-tech BIM services, and cost sensitivity. | Requires handling of large data sets, high precision, and interoperability across various systems. |
Benefits | Increased accuracy in personal home projects, and cost efficiency. | Improved project management, operational efficiency, and maintenance planning in large buildings. |
Technology Utilization | Generally involves simpler BIM modeling techniques. | Often involves advanced BIM functionalities like clash detection, 3D photogrammetry, and extensive data integration. |
Find out how outsourcing BIM modeling services could enhance your building projects and its many attractive benefits. Check out the main advantages here.
Conclusion: Why SmartCADD is Your Ideal BIM Partner
At SmartCADD, we recognize the unique demands of both residential and commercial construction projects. Our expertise in Scan to BIM Revit, with advanced Modeling Services and comprehensive support, makes us a preferred partner for diverse BIM needs. Whether you are renovating a home or constructing a new commercial facility, our tailored BIM solutions ensure precision, efficiency, and satisfaction.
FAQS
For residential projects, Scan to BIM focuses on smaller-scale, detailed interior features, while commercial projects often require larger-scale models with more complex systems and infrastructure integration.
Benefits include accurate as-built documentation, efficient space planning, and streamlined renovation or remodeling processes.
Advantages include improved facility management, integration of complex systems, enhanced accuracy for large-scale renovations, and better coordination among multiple stakeholders.

