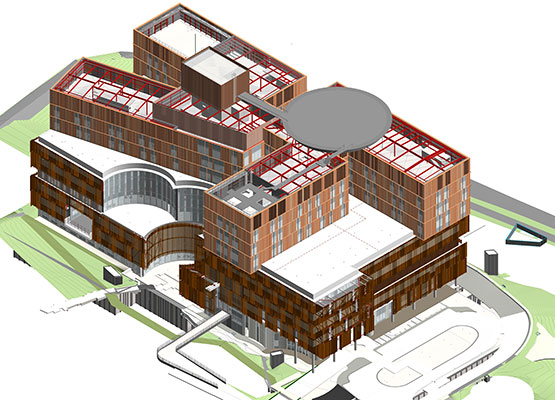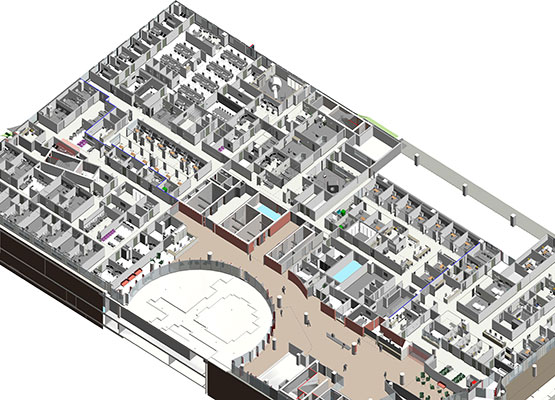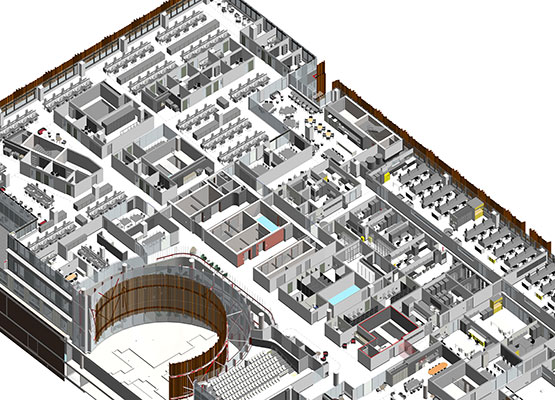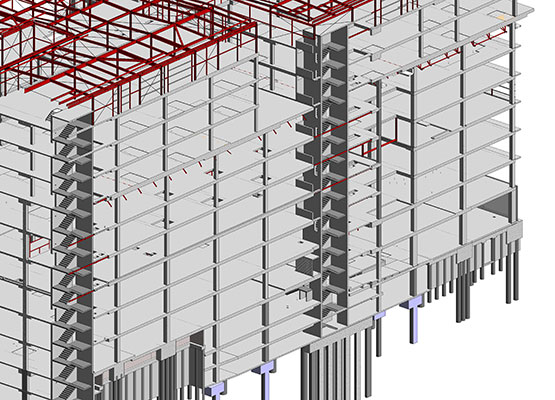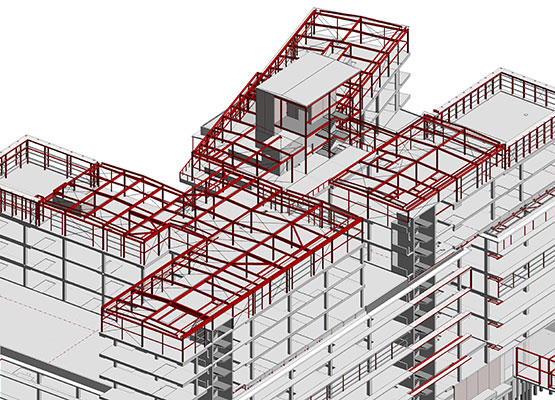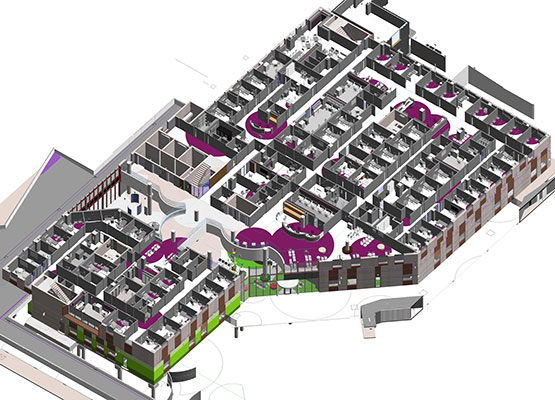
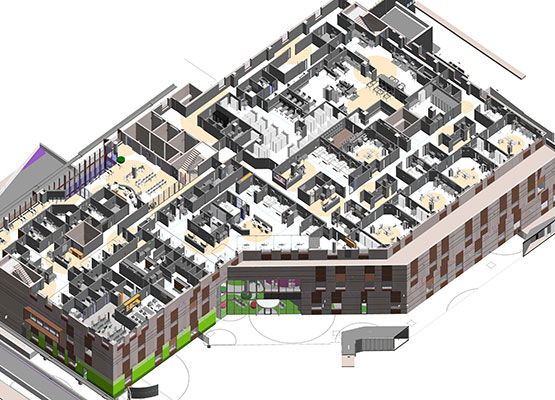
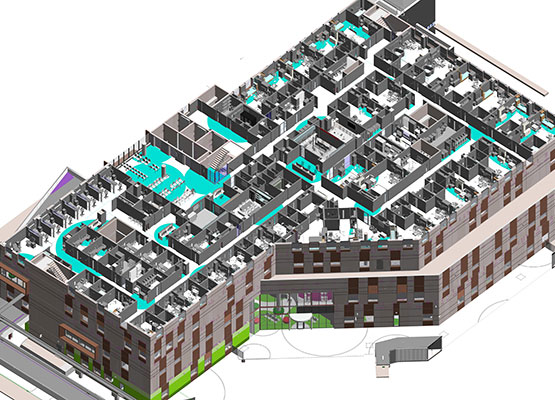
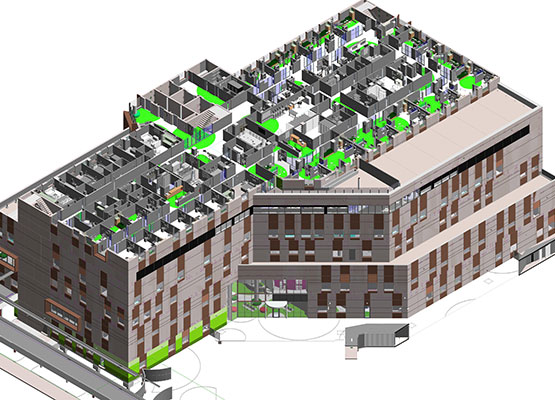
Women's and children's hospital
Scope of work:
Electrical Revit Modeing, Coordination, Construction & As-built Drawing Production.
Area:
3,00,000 Square Feet
Review:
"Excellent work by SmartCADD Team."
Mark P.
Heart Hospital
The Heart Hospital will be state-of-the-art, specialist cardiac hospital.
Scope of work:
Architecture & Interior, MEPF Revit modelling, Coordination & Design Drawings
Area:
7,35,000 Square Feet
Review:
"Excellent work by SmartCADD Team."
Richard B.
