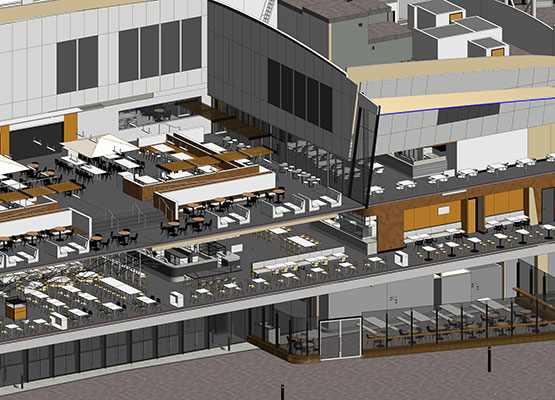
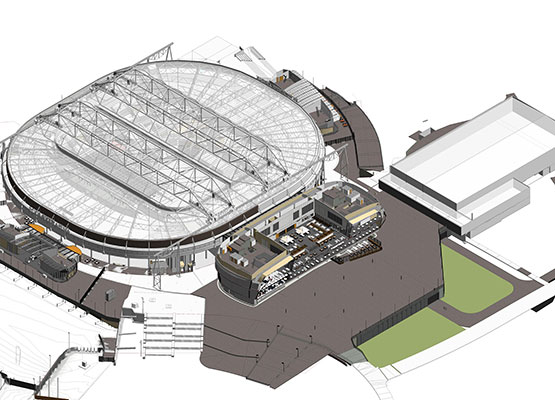
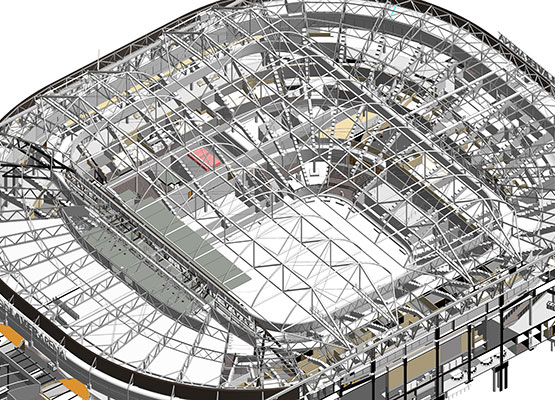
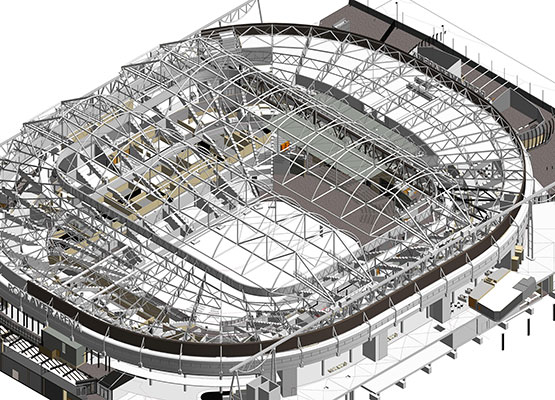
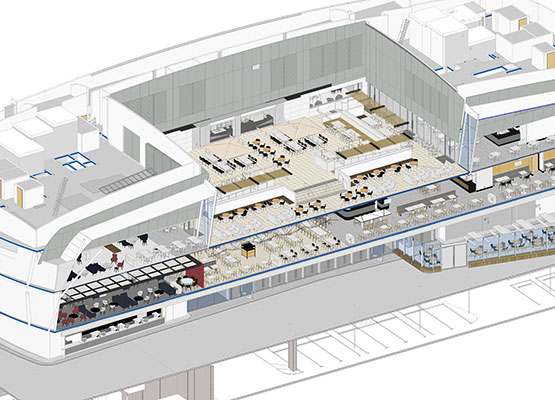
Stadium
Scope of work
Electrical Coordination & Drawings Production.
Area
2,85,000 Square Feet
Review
"I have worked with SmartCADD on my MEP Project for a stadium in USA. I can say it impressed me by their approch and commitment to deliver excellent results."
Michel S.
