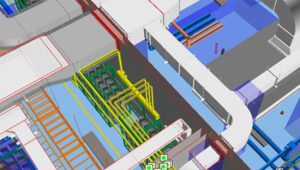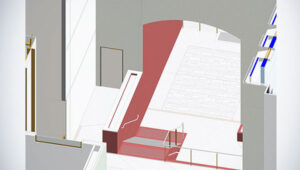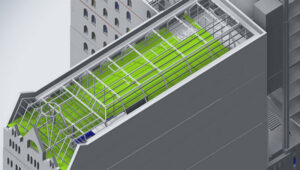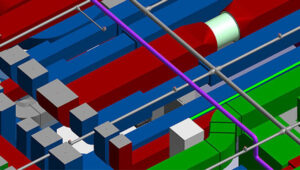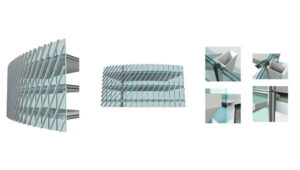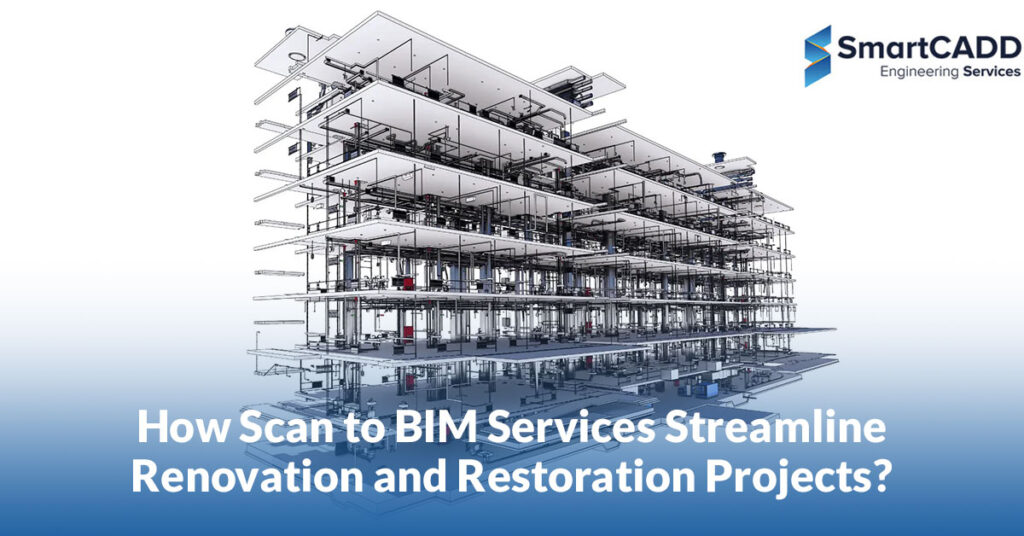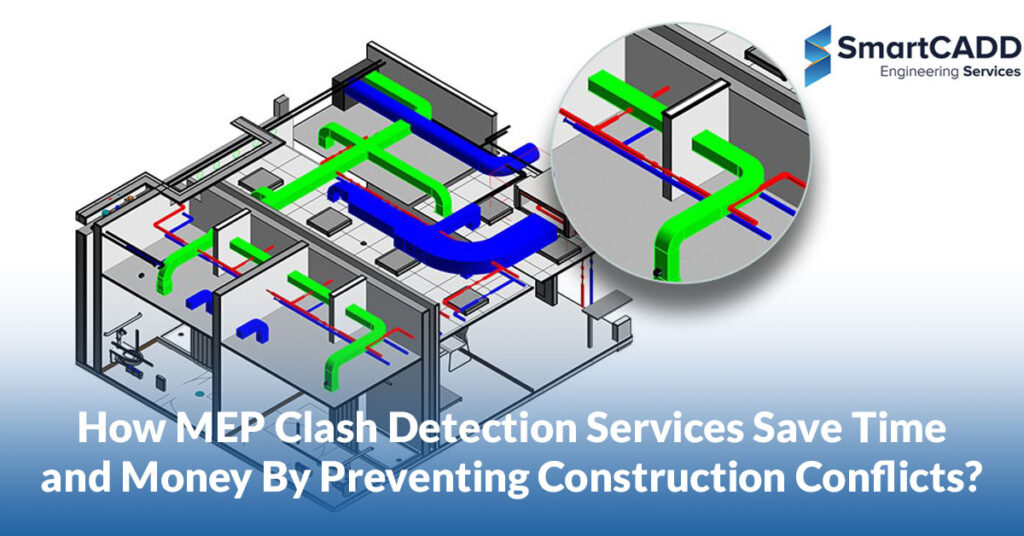In the architecture, engineering, and construction (AEC) industry, the integration of Laser Scan to BIM (Building Information Modeling) has emerged as a game-changer, transforming the way projects are executed, managed, and delivered. By utilizing the potential of 3D Laser Scanning and Laser Scanning Technology, project stakeholders can reap significant benefits in terms of efficiency, cost savings, and overall project success.
The Challenges of Traditional Methods
Traditional surveying methods, relying on manual measurements and 2D drawings, are often time-consuming, prone to errors, and limited in their ability to capture complex spatial data.
These limitations can lead to costly rework, delays, and disputes, ultimately affecting the project’s bottom line. Moreover, the lack of accurate and comprehensive data can hinder effective decision-making, collaboration, and communication among project stakeholders.
What is Laser Scan to BIM?
Laser Scan to BIM is a process within the architecture, engineering, and construction sectors that utilizes 3D Laser Scanning Tech to capture a physical environment’s exact dimensions and spatial relationships.
This technology employs LiDAR and similar methods to create a detailed “point cloud” of data points, which represent the site’s physical conditions in three dimensions
Laser Scanning Technology offers a high-accuracy, non-intrusive, and efficient means of capturing detailed spatial data, which can be seamlessly integrated into BIM software.
This integration enables the creation of highly accurate, data-rich models that facilitate informed decision-making, improve collaboration, and enhance project outcomes. Laser Scanning Applications are diverse and far-reaching, from architectural and engineering design to construction and infrastructure management.
Laser Scan to BIM Impact on Project Efficiency
- Accelerated Data Collection
The use of 3D Laser Scanning technology marks a significant improvement over traditional surveying methods, which are often slow and labor-intensive. This advanced technology captures a comprehensive data set of a site’s physical and spatial characteristics quickly and accurately.
Unlike manual measurements that require significant manpower and are prone to errors, 3D Laser Scanning can document complex structures in a fraction of the time. This swift data collection process reduces project timelines and helps keep schedules on track, thereby minimizing the common delays associated with extensive manual labor and measurement errors.
- Enhanced Accuracy
The precision of Laser Scanning Applications is unmatched, with the ability to generate millions of data points that map out the environment with exacting detail. This eliminates almost all human error, providing a reliable foundation for the subsequent Scan to BIM process.
The data captured reflects true as-built conditions with a high degree of accuracy, crucial for effective project planning, design, and execution. Accurate data ensures that the BIM model mirrors the real-world conditions precisely, which is essential for preventing costly mistakes and unnecessary rework during the construction phase.
- Improved Coordination and Collaboration
Integrating Laser Scan to BIM into project workflows serves as a unifying platform for all stakeholders involved. By offering a comprehensive and accurate digital twin of the project site, it enhances collaboration and coordination among all parties, including architects, engineers, contractors, and clients.
This shared access to a precise digital model facilitates better decision-making, streamlines communication, and reduces misunderstandings that could lead to project delays. The clear visualization of every project aspect ensures that everyone is aligned, which is critical for maintaining project timelines and quality.
- Clash Detection and Resolution
One of the standout BIM Benefits is its capability for early clash detection. By overlaying design models with the detailed as-built conditions captured through Laser Scanning Technology, project teams can identify and resolve conflicts before they manifest during construction.
This proactive approach to clash detection allows for adjustments to be made in the planning and design phases, significantly reducing the likelihood of costly disruptions during construction. The ability to foresee and rectify potential issues in advance not only saves money but also enhances the overall project workflow efficiency.
Driving Cost Savings with Laser Scanning Technology
- Reduced Site Visits and Travel Expenses: One of the key advantages of Laser Scanning Technology is its ability to minimize the need for frequent on-site inspections. Traditional methods often require multiple visits to ensure accuracy, but a single comprehensive scan can capture all necessary data with high precision.
- Minimized Rework and Change Orders: The accuracy provided by Laser Scanning Technology plays a crucial role in reducing errors and omissions. By overlaying design models with laser scan data, potential clashes and discrepancies are identified early in the project lifecycle.
- Enhanced Material and Resource Management: Laser Scan to BIM facilitates precise material estimation and resource management. With exact data from laser scans, quantity take-offs are more accurate, leading to better material ordering, reduced waste, and improved resource allocation. This not only helps in cutting costs but also contributes to more sustainable construction practices by minimizing excess usage and waste.
- Facilitating Facility Management: The detailed as-built BIM model created from Scan to BIM technology becomes an invaluable asset for facility managers. This model aids in efficient space management, simplifies maintenance operations, and supports informed decision-making for future renovations or retrofit projects. Over the long term, this can lead to substantial cost savings and enhanced facility lifecycle management by ensuring that facilities are maintained efficiently and can adapt to future needs without unnecessary expenditures.
SmartCADD and the Future of Construction
At SmartCADD, our expertise lies in transforming laser scan data into meticulously detailed 3D models using advanced software like Revit. By focusing exclusively on 3D modeling, we provide our clients with solutions that significantly enhance the efficiency and cost-effectiveness of their construction and architectural projects. This specialized approach allows us to ensure that our models are not only precise but also fully optimized for various uses in the building process.
FAQS
Laser scanning in construction involves using laser technology to capture precise 3D data of physical environments, creating accurate digital models of existing conditions.
Laser scanning provides detailed point cloud data, which is then used to create or update BIM models with accurate, real-world measurements.
The main benefits include improved accuracy, enhanced project efficiency, better visualization, reduced rework, and cost savings.

