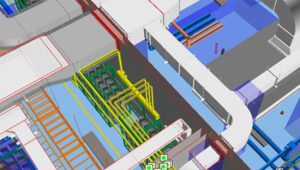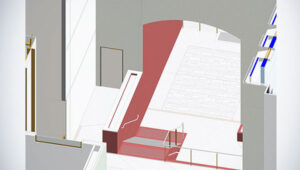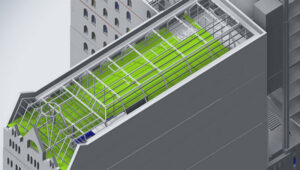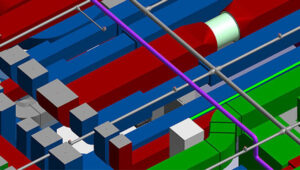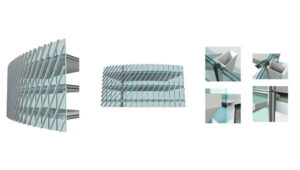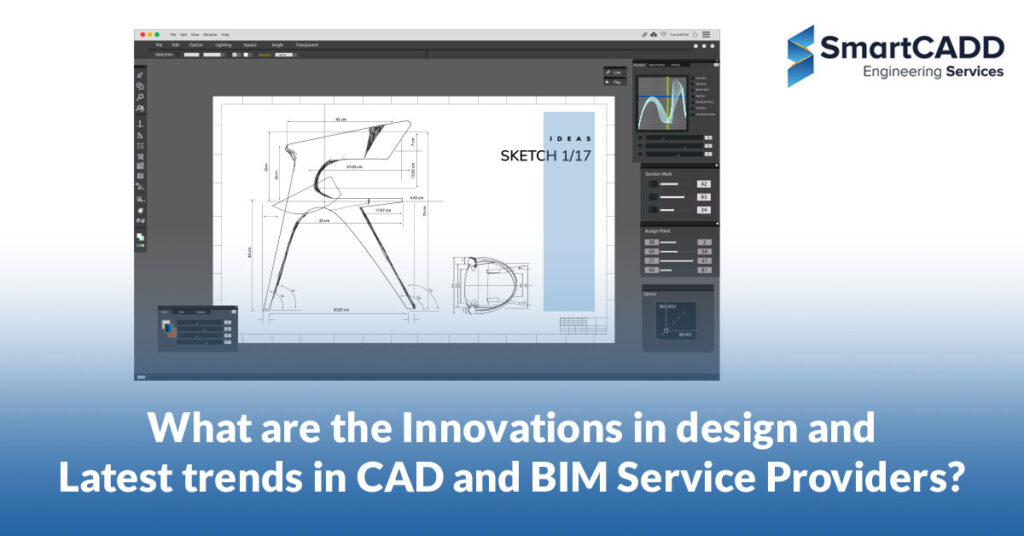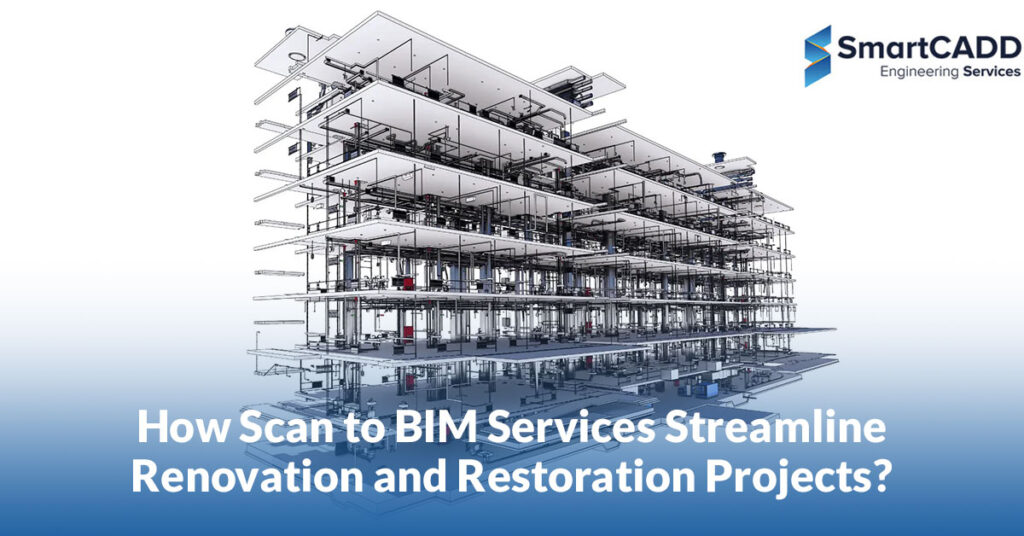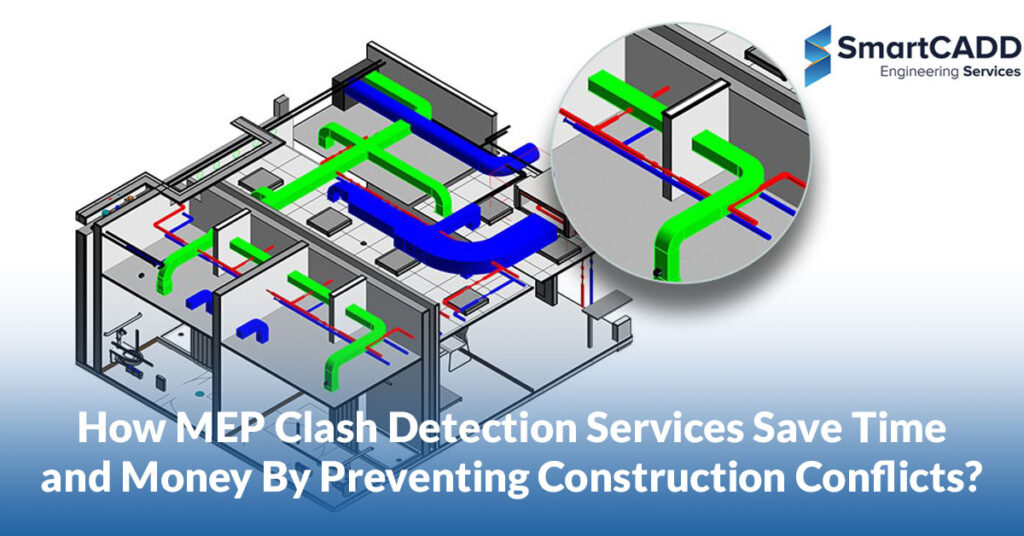The fields of Building Information Modeling (BIM) and Computer-Aided Design (CAD) are experiencing groundbreaking developments that are transforming the way the building and design industries function. Here, we explore the most recent developments and cutting-edge practices among CAD and BIM service providers that are establishing new standards for productivity, accuracy, and teamwork in design and construction projects.
1. Enhanced Clash Detection and Project Variation in BIM
Clash detection in BIM has reached new heights of sophistication, transforming from a basic overlap check to a nuanced analysis of potential conflicts. This feature now includes customizable rules for specific objects within the same 3D model, enhancing the early detection of conflicts that could lead to costly and time-consuming corrections on-site. Three main types of clashes – workflow, soft, and hard – each present unique challenges and require different approaches for resolution.
Workflow Clash: Often the trickiest to pinpoint, this clash pertains to scheduling conflicts, such as when two tasks requiring the same space are planned simultaneously.
Soft Clash: Refers to objects placed too close to each other, potentially causing functional issues or access problems.
Hard Clash: The most direct conflict where two objects physically overlap, indicating a design error that needs immediate correction.
Embracing Project Variation: Project variation management has become more streamlined with BIM, facilitating the exploration of multiple design options simultaneously. Utilizing the Level of Development (LOD) framework, stakeholders can evaluate design variants against project requirements, ensuring that the chosen version aligns with the project’s goals and constraints.
Tips for Navigating Clash Detection and Project Variation:
Regularly update and review BIM models for new clashes as designs evolve.
Use LOD to prioritise design elements and focus on those with the most significant impact on the project.
Foster open communication among team members to address and resolve clashes promptly.
2. Collaboration and Communication Advancements
With the introduction of BIM, project collaboration and communication have been completely transformed. Stakeholders now have access to a single, 3D model that can be updated, analysed, and contributed to at any point in the project’s lifespan.
The Power of Unified Models: A single BIM model serves as the source of truth for architects, engineers, subcontractors, and other stakeholders. This unified approach allows for:
Real-time Updates: Changes made by any team member are instantly visible to all, ensuring everyone works with the most current information.
Enhanced Transparency: With everyone accessing the same model, project transparency is significantly improved, contributing to on-time and on-budget project completion.
How to Maximise Collaboration with BIM:
Encourage all team members to actively engage with the BIM model and contribute their expertise.
Schedule regular review sessions to discuss changes, updates, and challenges.
3. BIM for Comprehensive Cost Estimates
The evolution of BIM into 4D and 5D models, incorporating time (scheduling) and cost dimensions, respectively, has been a game-changer for project financial planning and management.
The 4D and 5D Advantage
A 3D BIM model enriched with time and cost data provides a comprehensive view of the project’s financial and scheduling aspects. This integration enables:
Accurate Cost Projections: With detailed materials and labor data embedded within the model, cost estimates are more accurate and reflective of real-world conditions.
Dynamic Scheduling: The scheduling dimension allows for the visualization of project timelines, facilitating better resource allocation and timeline management.
Making the Most of 4D and 5D BIM:
Leverage the detailed data within BIM models to refine budget estimates and identify potential cost overruns early.
Utilise scheduling data to optimize workflows and reduce downtime, ensuring project milestones are met efficiently.
4. Innovations in CAD Technologies
AI and ML Integration: The integration of Artificial Intelligence (AI) and Machine Learning (ML) into CAD systems is automating repetitive tasks, enabling designers to focus on more creative and innovative aspects. This includes generating design variations and optimizing designs through predictive modeling. The future of CAD also sees the incorporation of Virtual Reality (VR) and Augmented Reality (AR) technologies, allowing for immersive interaction with designs.
Advanced Simulation and Analysis: CAD tools are now equipped with capabilities for conducting simulations such as finite element analysis, fluid dynamics, and thermal simulations right within the CAD environment. This integration is poised to enhance AI and ML, offering predictive insights that could transform the product development process by enabling rapid, data-driven decisions.
5. Latest Trends in CAD
Simulation Driven Design (SDD): There’s a shift towards embedding simulation technology throughout the design process, not just at the end. This approach allows for the exploration of more design possibilities and enhances the quality of designs by making informed decisions early in the design process.
Generative Design and Additive Manufacturing: These technologies are pushing the boundaries of what’s possible in design. Generative design, unencumbered by human biases, explores numerous solutions to a given problem, many of which might not have been conceived by human designers. Additive manufacturing (AM) complements this by enabling the creation of unique designs with complex geometries that are not possible with traditional manufacturing methods.
Model-Based Definition (MBD): MBD is an approach where an annotated 3D model contains all the information needed for manufacturing and inspecting a product. This trend towards MBD is helping companies become model-based enterprises, streamlining the design to the manufacturing process and enhancing collaboration.
Cloud Computing and SaaS: The adoption of Cloud Computing and Software as a Service (SaaS) in CAD is facilitating better collaboration and innovation. It allows for real-time, multi-user design processes and seamless integration of new technologies like generative design, powered by the computational scalability of cloud resources.
Investing in Training: With the digital transformation in CAD technologies, there’s a growing emphasis on training to ensure that designers and engineers are proficient in the latest tools and best practices. This is crucial for leveraging the full potential of new CAD features and maintaining a competitive edge in the industry.
Conclusion
The integration of these innovations in CAD and BIM by service providers like SmartCADD is not just enhancing project execution but also pushing the boundaries of what’s possible in design and construction. Embracing these trends allows for more sophisticated project planning, execution, and management, ensuring that projects are not only completed with greater efficiency but also with an eye towards sustainability and innovation. As these technologies continue to evolve, they will undoubtedly create new opportunities for improvement across all phases of construction projects, from initial design to facility management.
FAQS
CAD and BIM providers are adopting advanced technologies like AI, VR, and generative design to enhance efficiency and creativity.
Leading providers invest in continuous training, attend industry events, and closely monitor emerging technologies to stay ahead of trends.
Many providers offer mobile-friendly apps and remote access solutions, empowering users to work from anywhere, anytime, with ease.

