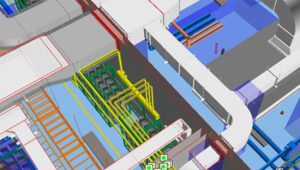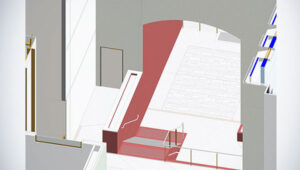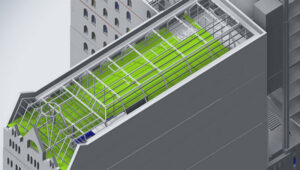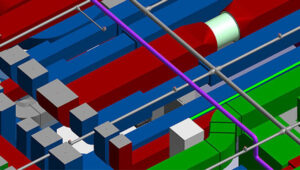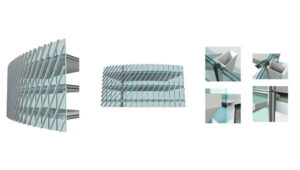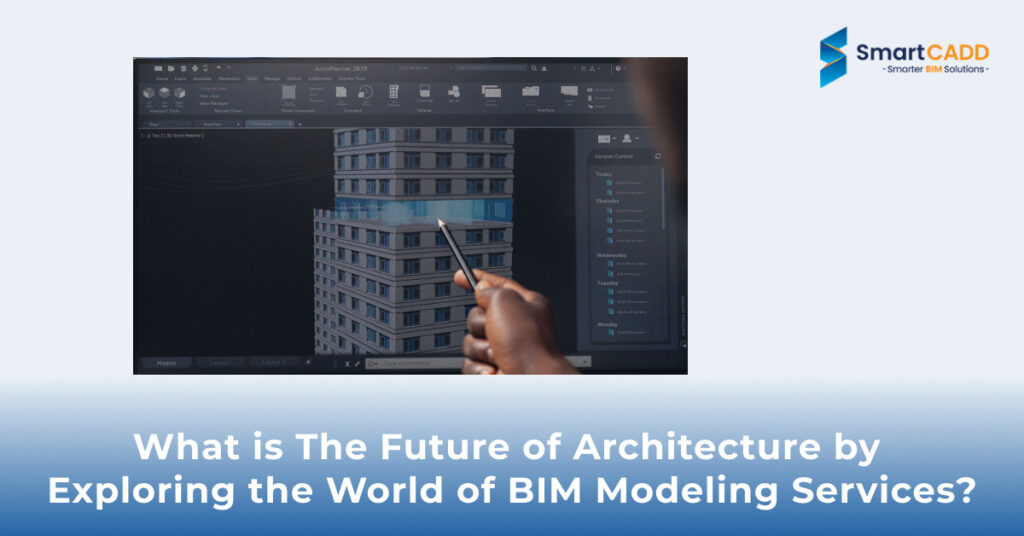The world of architecture is continuously evolving, powered by advancements in technology and shifts in design philosophy. At the forefront of this transformation is BIM Modeling services, a revolutionary approach that has redefined the way architects and engineers design, develop, and manage building projects. This article delves into the future of architecture through the lens of BIM, exploring its potential to reshape the industry.
1. The Rise of BIM in Architecture:
What Makes BIM Stand Out? At the heart of the architectural evolution lies Building Information Modeling, known widely as BIM which rethinks the very foundations of design and construction. Let’s break down what makes BIM a game-changer:
A Unified Model: Imagine all project details – from architectural designs to electrical schematics – living in a single, accessible model. BIM does just that, ensuring everyone from architects to construction workers are working from the same page.
Real-time Collaboration: Gone are the days of back-and-forth emails and misplaced files. BIM fosters a collaborative ecosystem where changes by one team member are immediately available to all, reducing errors and accelerating project timelines.
Cost Efficiency: By identifying potential issues early on, BIM helps in avoiding costly mistakes and reworks, making budget overruns a thing of the past.
Tips for Integrating BIM into Your Workflow:
Start Small: Implementing BIM doesn’t have to be an all-or-nothing approach. Begin with smaller projects to understand its impact and gradually scale up.
Invest in Training: Ensure your team is well-versed in BIM software and processes. This upfront investment pays off in smoother project execution.
Embrace Change: Adopting BIM requires a shift in mindset. Be open to changing long-standing processes for the better.
2. Enhancing Collaboration and Efficiency:
Why is Collaboration Key in Architecture? Bringing a building to life from initial sketches to the final construction, depends on seamless collaboration. Here’s why enhancing collaboration through BIM Coordination Services is crucial:
Understanding Across Disciplines: BIM bridges the gap between various disciplines, enabling architects, engineers, and contractors to have a unified understanding of the project.
Streamlined Decision Making: With all data centralized, decisions can be made quickly and efficiently, keeping projects on track.
How to Maximize Collaboration with BIM:
Regular Check-ins: Schedule frequent meetings to review the BIM model and ensure alignment across teams.
Clear Communication Channels: Establish defined channels for communication to avoid information silos.
Leverage Cloud-Based Tools: Utilize cloud-based BIM platforms for real-time access and updates from any location.
3. Cutting-edge Technologies in BIM:
Exploring the Horizon: Future BIM Technologies: The landscape of BIM is constantly evolving, with new technologies promising to further revolutionize the field. Here are some trends to watch:
Artificial Intelligence (AI): AI can automate routine tasks, from generating design alternatives to predicting project outcomes, freeing up architects to focus on innovation.
Cloud Computing: Offers unparalleled flexibility and scalability. Cloud platforms facilitate easier collaboration and data sharing across the globe.
Considerations for Adopting New Technologies:
Evaluate Your Needs: Before jumping on the latest tech bandwagon, assess whether it addresses a specific need or challenge within your workflow.
Compatibility: Ensure new technologies integrate well with your existing BIM software to avoid disruptions.
Future-Proofing: Opt for solutions that offer regular updates and support to keep pace with the rapidly changing tech landscape.
4. Sustainable Design and Green Building:
What Does Sustainability Mean in Architecture? Sustainable design goes beyond minimizing the negative environmental impact. It involves creating spaces that are efficient, in harmony with the environment, and capable of adapting to human needs without compromising the future.
Three Pillars of Sustainable Design with BIM:
Energy Efficiency: By leveraging BIM, architects can simulate a building’s energy consumption, allowing for the design of structures that consume less power and reduce greenhouse gas emissions.
Material Sustainability: BIM aids in selecting materials that are durable, recyclable, and have a minimal environmental footprint, ensuring a project’s long-term sustainability.
Water Conservation: Through precise modeling, BIM can help design water-efficient buildings, incorporating systems like rainwater harvesting and efficient wastewater management.
Making Sustainability a Priority:
Integrate Sustainability from the Start: Consider environmental impacts at the beginning of the design process, not as an afterthought.
Prioritize Renewable Energy Sources: Incorporate solar panels or geothermal systems in your BIM models.
Consider the Life Cycle: Use BIM to analyze the environmental impact of materials over the building’s life, choosing those with lower carbon footprints.
5. The Impact of BIM on Education and Training:
Preparing the Next Generation of Architects: As BIM becomes ever-present in the field of architecture, its integration into education and training is critical. Future architects need to be proficient in BIM to effectively contribute to and lead projects.
Key Aspects of BIM Education:
Hands-on Experience: Learning BIM is not just about theory. It requires practical, hands-on experience with software and real-world projects.
Interdisciplinary Approach: BIM training should include insights from various disciplines, preparing students for the collaborative nature of modern architectural projects.
Enhancing BIM Training:
Collaborate with Industry: Educational institutions should partner with architectural firms to provide students with exposure to real-world BIM applications.
Update Curriculum Regularly: Ensure that the curriculum reflects the latest BIM technologies and practices.
Promote Certification: Encourage students to pursue certifications in BIM to enhance their employability and professional development.
By focusing on these elements, the architectural community can ensure that the next generation is not only skilled in BIM but also passionate about pushing the boundaries of what’s possible in design and construction.
Conclusion: SmartCADD – Pioneering the Future with BIM:
As we look toward the future of architecture, it is clear that BIM Modeling Services will continue to play a pivotal role in shaping the industry. SmartCADD, with its extensive expertise in computer-aided design and drafting, is at the forefront of this transformation. Offering a comprehensive suite of BIM and CAD services, along with the invaluable guidance of skilled BIM Consultants, SmartCADD is not just responding to the current trends but is actively contributing to the future of architectural design. By harnessing the power of BIM, SmartCADD is enabling architects and designers to create more complex, sustainable, and efficient buildings, paving the way for a new era in architecture.
FAQS
BIM (Building Information Modeling) is a digital version of a building’s physical and functional features. It improves the future of architecture by allowing architects to create detailed 3D models, work closely with stakeholders, and optimize project productivity.
BIM modeling offers numerous benefits, including improved design accuracy, better collaboration among project teams, efficient resource utilization, cost savings, enhanced visualization, and streamlined project management processes.
BIM plays a crucial role in sustainable architecture by allowing architects to analyze energy performance, simulate environmental impacts, optimize building layouts for natural lighting and ventilation, and make informed decisions that contribute to green building practices and environmental sustainability.

